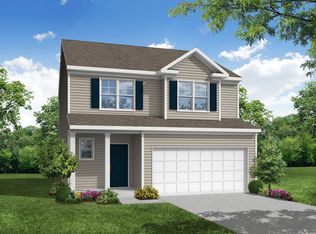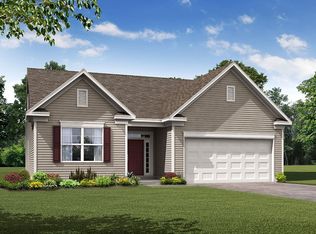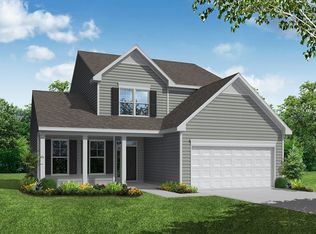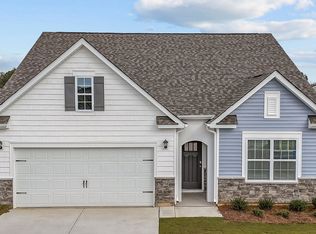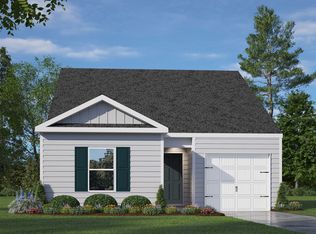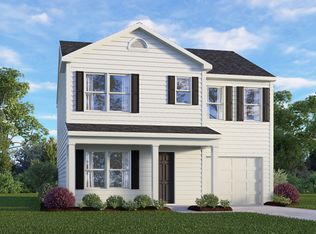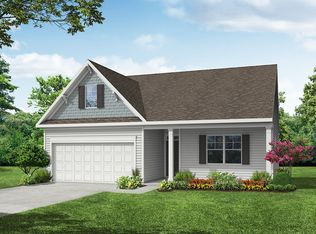Buildable plan: Burton, 1158 Place, Wilson, NC 27896
Buildable plan
This is a floor plan you could choose to build within this community.
View move-in ready homesWhat's special
- 124 |
- 6 |
Travel times
Schedule tour
Select your preferred tour type — either in-person or real-time video tour — then discuss available options with the builder representative you're connected with.
Facts & features
Interior
Bedrooms & bathrooms
- Bedrooms: 3
- Bathrooms: 2
- Full bathrooms: 2
Cooling
- Central Air
Interior area
- Total interior livable area: 1,477 sqft
Property
Parking
- Total spaces: 2
- Parking features: Garage
- Garage spaces: 2
Features
- Levels: 1.0
- Stories: 1
Construction
Type & style
- Home type: SingleFamily
- Property subtype: Single Family Residence
Condition
- New Construction
- New construction: Yes
Details
- Builder name: Eastwood Homes
Community & HOA
Community
- Subdivision: 1158 Place
HOA
- Has HOA: Yes
- HOA fee: $50 monthly
Location
- Region: Wilson
Financial & listing details
- Price per square foot: $203/sqft
- Date on market: 1/4/2026
About the community
Source: Eastwood Homes
9 homes in this community
Available homes
| Listing | Price | Bed / bath | Status |
|---|---|---|---|
| 3700 Cessna Way W | $329,900 | 3 bed / 3 bath | Available |
| 3705 Cessna Dr #10 | $339,900 | 3 bed / 2 bath | Available |
| 3705 Cessna Way W | $339,900 | 3 bed / 2 bath | Available |
| 3708 Vector Dr #Ef-22 | $371,617 | 4 bed / 3 bath | Available |
| 3708 Vector Dr W | $371,617 | 4 bed / 3 bath | Available |
| 3709 Vector Dr #Ef-31 | $389,900 | 4 bed / 3 bath | Available |
| 3709 Vector Dr W | $389,900 | 4 bed / 3 bath | Available |
| 3703 Cessna Way #9 | $399,900 | 3 bed / 3 bath | Available |
| 3703 Cessna Way W | $399,900 | 3 bed / 3 bath | Available |
Source: Eastwood Homes
Contact builder

By pressing Contact builder, you agree that Zillow Group and other real estate professionals may call/text you about your inquiry, which may involve use of automated means and prerecorded/artificial voices and applies even if you are registered on a national or state Do Not Call list. You don't need to consent as a condition of buying any property, goods, or services. Message/data rates may apply. You also agree to our Terms of Use.
Learn how to advertise your homesEstimated market value
Not available
Estimated sales range
Not available
$2,122/mo
Price history
| Date | Event | Price |
|---|---|---|
| 8/26/2025 | Price change | $299,900-11%$203/sqft |
Source: | ||
| 6/11/2025 | Price change | $336,900-2.9%$228/sqft |
Source: | ||
| 8/20/2024 | Listed for sale | $346,900$235/sqft |
Source: | ||
Public tax history
Monthly payment
Neighborhood: 27896
Nearby schools
GreatSchools rating
- 5/10John W Jones ElementaryGrades: PK-5Distance: 1.6 mi
- 7/10Forest Hills MiddleGrades: 6-8Distance: 1.1 mi
- 5/10James Hunt HighGrades: 9-12Distance: 2.2 mi
