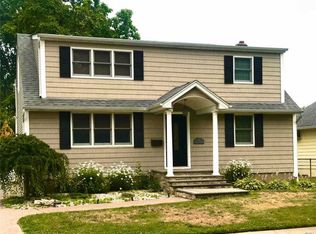Sold for $712,000
$712,000
2 Ferndale Drive, Hicksville, NY 11801
3beds
912sqft
Single Family Residence, Residential
Built in 1953
6,400 Square Feet Lot
$725,200 Zestimate®
$781/sqft
$3,581 Estimated rent
Home value
$725,200
$653,000 - $805,000
$3,581/mo
Zestimate® history
Loading...
Owner options
Explore your selling options
What's special
Fully Renovated 3-Bedroom Ranch with Finished Basement & Walk-Out Access.
This beautifully renovated ranch-style home features 3 spacious bedrooms and 1.5 modern bathrooms. Enjoy cooking in a stylish kitchen equipped with brand-new appliances. The finished basement offers additional living space and convenient walk-out access to the yard.
Additional highlights include a 1-car garage, ample street parking, and a stunning side and backyard—perfect for gardening or outdoor gatherings. Located close to shops, parks, and places of worship, this home combines comfort, convenience, and charm.
Zillow last checked: 8 hours ago
Listing updated: August 14, 2025 at 11:11am
Listed by:
Vivek Sharma 516-439-7504,
Property Professionals Realty 516-605-2700,
Prabhjyot Sharma 516-467-6114,
Property Professionals Realty
Bought with:
Sarika Gera CBR, 10301210441
Charles Rutenberg Realty Inc
Source: OneKey® MLS,MLS#: 848843
Facts & features
Interior
Bedrooms & bathrooms
- Bedrooms: 3
- Bathrooms: 2
- Full bathrooms: 1
- 1/2 bathrooms: 1
Heating
- Baseboard
Cooling
- Wall/Window Unit(s)
Appliances
- Included: Dishwasher, Dryer, Exhaust Fan, Gas Range, Microwave, Refrigerator, Stainless Steel Appliance(s), Washer, Gas Water Heater
- Laundry: Washer/Dryer Hookup
Features
- First Floor Bedroom, Crown Molding, Eat-in Kitchen, Kitchen Island, Open Floorplan, Open Kitchen, Pantry, Storage
- Basement: Finished,Full,Walk-Out Access
- Attic: Full
- Has fireplace: No
Interior area
- Total structure area: 912
- Total interior livable area: 912 sqft
Property
Parking
- Total spaces: 1
- Parking features: Garage
- Garage spaces: 1
Lot
- Size: 6,400 sqft
Details
- Parcel number: 2489465610000150
- Special conditions: None
Construction
Type & style
- Home type: SingleFamily
- Architectural style: Ranch
- Property subtype: Single Family Residence, Residential
Materials
- Aluminum Siding
Condition
- Year built: 1953
Utilities & green energy
- Sewer: Public Sewer
- Water: Public
- Utilities for property: Cable Available, Natural Gas Connected, Sewer Connected, Trash Collection Public, Water Connected
Community & neighborhood
Location
- Region: Hicksville
Other
Other facts
- Listing agreement: Exclusive Right To Sell
Price history
| Date | Event | Price |
|---|---|---|
| 9/29/2025 | Listing removed | $3,700$4/sqft |
Source: Zillow Rentals Report a problem | ||
| 9/23/2025 | Price change | $3,700-2.6%$4/sqft |
Source: Zillow Rentals Report a problem | ||
| 8/16/2025 | Listed for rent | $3,800$4/sqft |
Source: Zillow Rentals Report a problem | ||
| 8/14/2025 | Sold | $712,000-2.5%$781/sqft |
Source: | ||
| 6/18/2025 | Pending sale | $729,999$800/sqft |
Source: | ||
Public tax history
| Year | Property taxes | Tax assessment |
|---|---|---|
| 2024 | -- | $473 +4.9% |
| 2023 | -- | $451 +0.2% |
| 2022 | -- | $450 |
Find assessor info on the county website
Neighborhood: 11801
Nearby schools
GreatSchools rating
- 6/10Lee Avenue SchoolGrades: PK-5Distance: 0.7 mi
- 4/10Hicksville Middle SchoolGrades: 6-8Distance: 0.9 mi
- 6/10Hicksville High SchoolGrades: 9-12Distance: 1.1 mi
Schools provided by the listing agent
- Elementary: Lee Avenue School
- Middle: Hicksville Middle School
- High: Hicksville High School
Source: OneKey® MLS. This data may not be complete. We recommend contacting the local school district to confirm school assignments for this home.
Get a cash offer in 3 minutes
Find out how much your home could sell for in as little as 3 minutes with a no-obligation cash offer.
Estimated market value$725,200
Get a cash offer in 3 minutes
Find out how much your home could sell for in as little as 3 minutes with a no-obligation cash offer.
Estimated market value
$725,200
