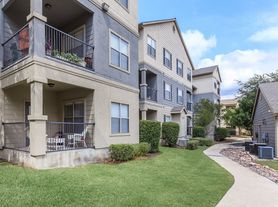$1,094 - $1,739
Fees may apply
1+ bd1+ ba647+ sqft
Park Hill Apartments
For rent

Use our interactive map to explore the neighborhood and see how it matches your interests.
The Social has a walk score of 14, it's car-dependent.
The schools assigned to The Social include Crockett Elementary School, Miller Middle School, and San Marcos High School.
The Social is in the Hughson Heights neighborhood in San Marcos, TX.
Claiming gives you access to insights and data about this property.