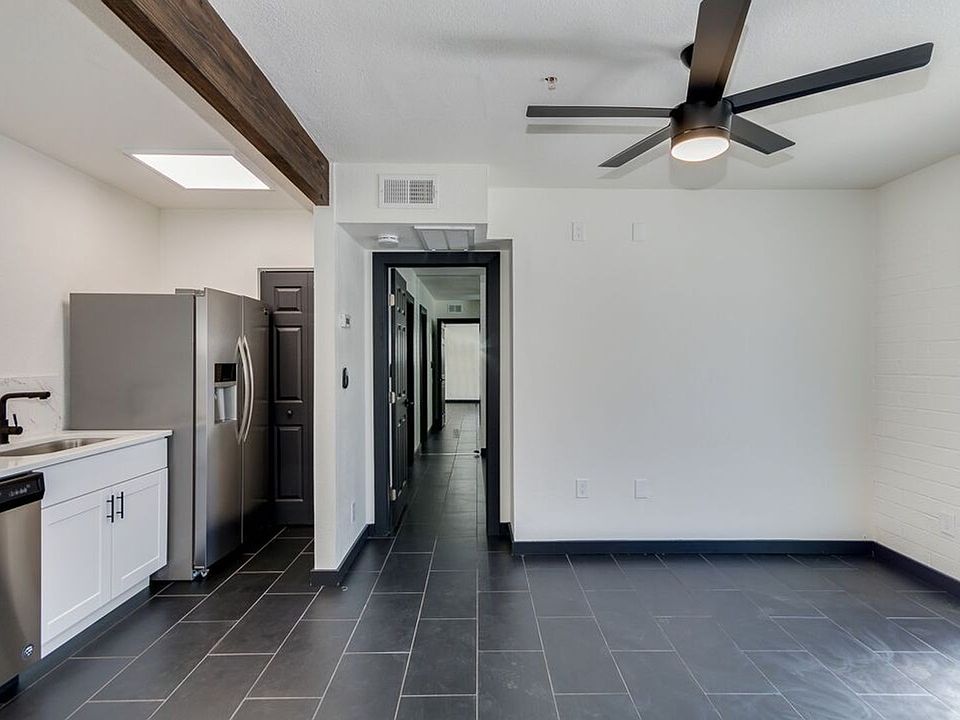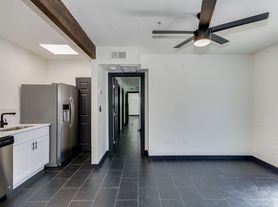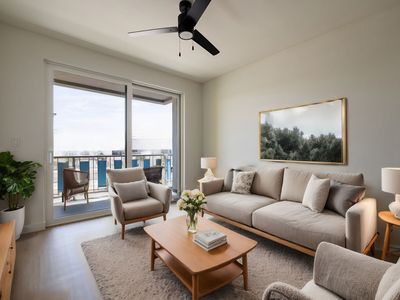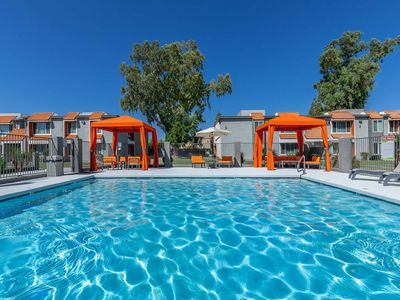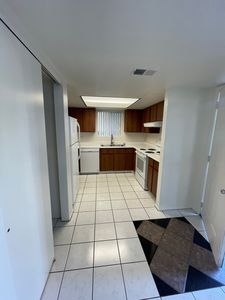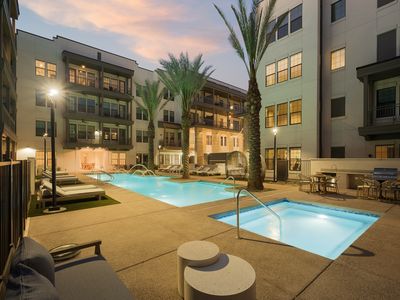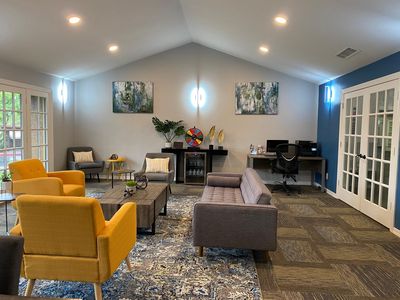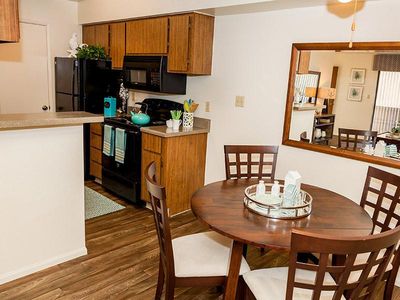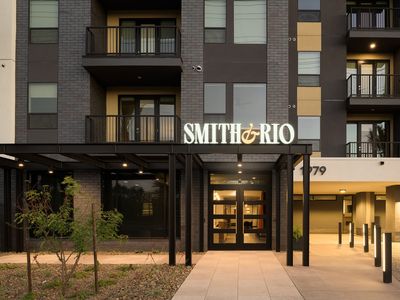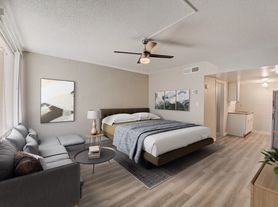The Ivy Apartments
Lemon Street
Tempe & ASU
3D Tour Link:
2 Bedroom- W/D in unit- Stapley & University
MOVE IN READY!
Features
1 Bedroom 1 Bathroom
First floor unit - No neighbors above - Garden style
All new black tile throughout apartment
Eat-in style kitchen
Stackable washer/dryer in unit
All white, shaker cabinets
White, quartz countertops with glitter flecks
Exposed kitchen shelving
Black metal faucets & hardware
Closet nook in bedroom
Bathroom storage
Walk-in shower with multiple jets & LCD temperature gauge
Touch LED vanity mirror
Large mirror from floor to ceiling in bedroom
Covered, reserved parking space
Brand new stainless steel appliances
Gas range with floating vent hood
Water dispenser & ice maker
Air-conditioned, secure mail room
Brand new central A/C system - High efficiency
Sparkling pool with resort style furniture
Fridge/Stove/Oven/Dishwasher in unit
Fenced-in patio area
Luxurious landscaping
Mill Avenue & ASU nearby
Water/Sewer/Trash Included
Fire alarm & sprinkler system
Resident pays electric to APS and gas to Southwest Gas
12-month lease option available.
$1400.00 + $50.00 water = $1450.00
$800.00 Refundable Security Deposit
$35.00 Application fee per person over the age of 18
Residents must carry renter's insurance. Positive, verifiable rental history required. Need to have income of at least 2.5 times the rent amount. Minimum FICO score of 575 required to qualify. No evictions or judgments. Foreclosure and discharged bankruptcies accepted. Co-signers accepted. Qualified co-signer's must have minimum FICO score of 650. Management will only hold the unit off market for 2 weeks with an approved application and $200 hold fee.
Limit 2 animal(s) under 80 lbs. with $200 deposit per pet; $25 monthly pet rent per pet; NO breed restrictions. Licensing, proof of vaccinations and photos are required for all animals complete pet application at: sundialrealestate.
Incomplete applications may not be considered.
Equal Housing Opportunity. D. Creason Designated Broker.
The Ivy
1116 E Lemon St, Tempe, AZ 85281
Apartment building
1 bed
Pet-friendly
In-unit dryer
What’s available
This building may have units for rent or for sale. Select a unit to contact.
What's special
Eat-in style kitchenFirst floor unitLuxurious landscapingGarden styleFenced-in patio areaAll white shaker cabinetsCloset nook in bedroom
Facts, features & policies
Building Amenities
Other
- In Unit: ["Washer", "Dryer"]
- Swimming Pool: Pool
Unit Features
Appliances
- Dishwasher
- Dryer: ["Washer", "Dryer"]
- Refrigerator: Refrigerator Oven/Stove
- Washer: ["Washer", "Dryer"]
Other
- Air Conditioned Mail Room
- Assigned Covered Parking
- Lightrail Access
- Orbit Bus Route
- Water Sewer Trash
Policies
Pets
Large dogs
- Allowed
Small dogs
- Allowed
Cats
- Allowed
Parking
- Off Street Parking
Neighborhood: 85281
Areas of interest
Use our interactive map to explore the neighborhood and see how it matches your interests.
Travel times
Nearby schools in Tempe
GreatSchools rating
- 3/10Cecil Shamley SchoolGrades: PK-8Distance: 2.1 mi
- 5/10McClintock High SchoolGrades: 9-12Distance: 1.6 mi
Frequently asked questions
What is the walk score of The Ivy?
The Ivy has a walk score of 82, it's very walkable.
What is the transit score of The Ivy?
The Ivy has a transit score of 63, it has good transit.
What schools are assigned to The Ivy?
The schools assigned to The Ivy include Cecil Shamley School and McClintock High School.
Does The Ivy have in-unit laundry?
Yes, The Ivy has in-unit laundry for some or all of the units.
What neighborhood is The Ivy in?
The Ivy is in the 85281 neighborhood in Tempe, AZ.
Does The Ivy have virtual tours available?
Yes, 3D and virtual tours are available for The Ivy.
