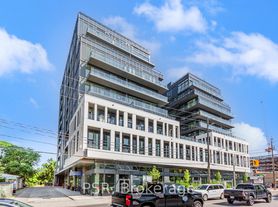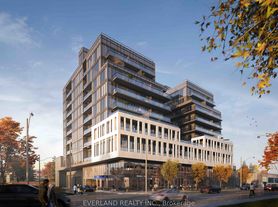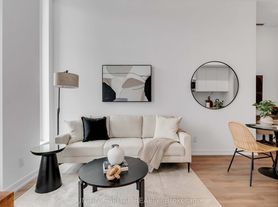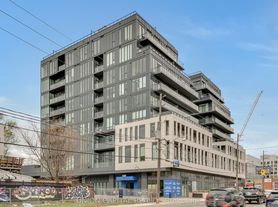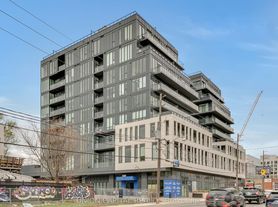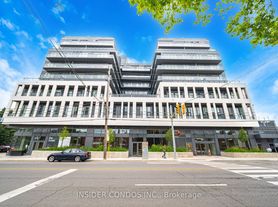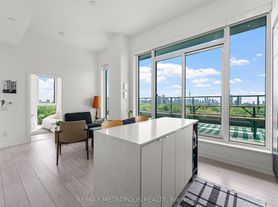New York style two storey loft in Seaton Village and the Upper Annex. 2 bdrm/3bth. At 1691SF, it is larger than many townhomes and homes! Ideal for Live/Work or entertaining with its large open concept main floor featuring a white kitchen, gas fireplace, powder room and open balcony with gas BBQ hookup. 2 Storey Layout Has 2 bedrooms on the Upper Level. The primary bedroom has a full ensuite bathroom. Covered Surface parking spot. Close to UofT, Subway, and Shops andRestaurants.
The Devonshire
473 Dupont St, Toronto, ON M6G 1Y6
Apartment building
2 beds
What’s available
This building may have units for rent or for sale. Select a unit to contact.
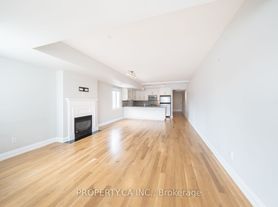
C$4,500
2 bd, 3 ba
-- sqft
For rent - Unit 2-C02
MLS ID #C12231762, PROPERTY.CA INC.
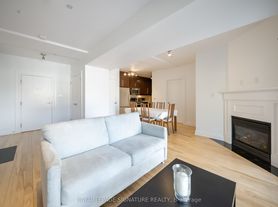
C$775,000
2 bd, 2 ba
-- sqft
For sale - Unit 3-C02
MLS ID #C12140835, ROYAL LEPAGE SIGNATURE REALTY
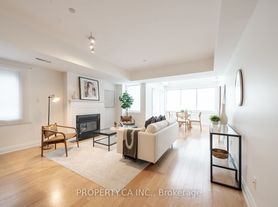
C$979,000
2 bd, 3 ba
-- sqft
For sale - Unit 1-C02
MLS ID #C12050955, PROPERTY.CA INC.
What's special
Facts, features & policies
Unit features
Other
- Fireplace
Neighborhood: Annex
Areas of interest
Use our interactive map to explore the neighborhood and see how it matches your interests.
Travel times
Nearby schools in Toronto
GreatSchools rating
No schools nearby
We couldn't find any schools near this home.
Frequently asked questions
What is the walk score of The Devonshire?
The Devonshire has a walk score of 96, it's a walker's paradise.
What neighborhood is The Devonshire in?
The Devonshire is in the Annex neighborhood in Toronto, ON.
