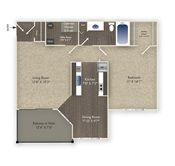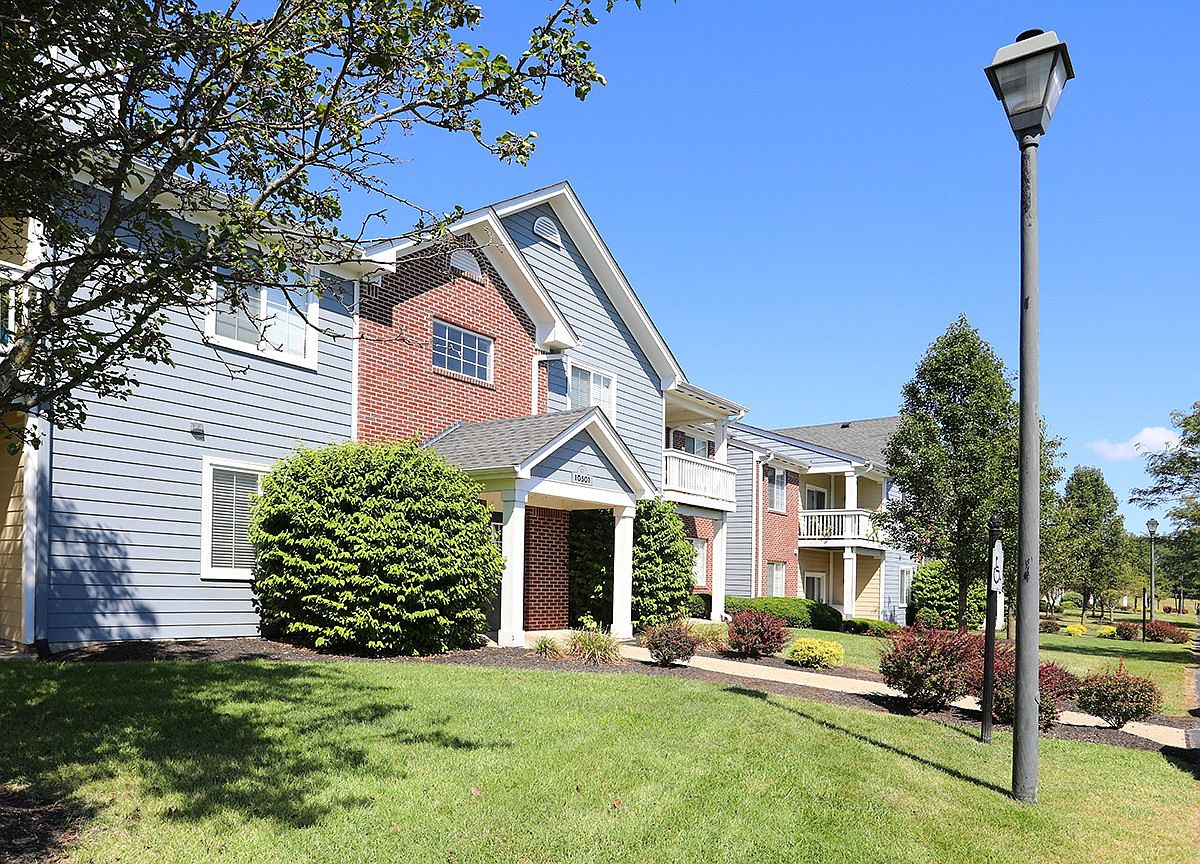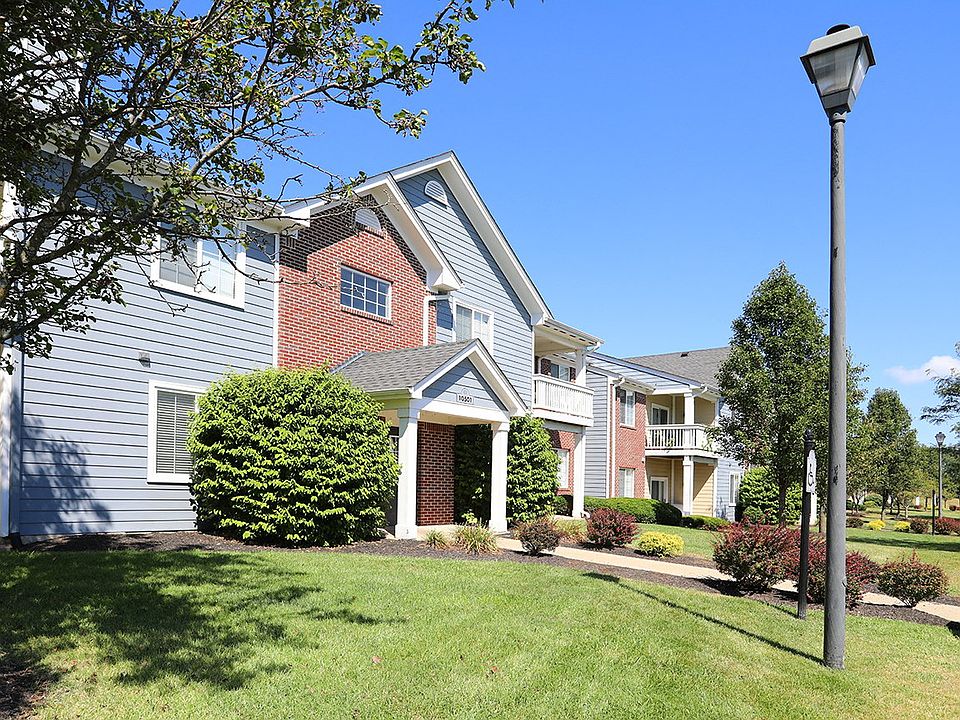1 unit available now



1 unit available now

1 unit available now

1 unit avail. now | 1 avail. Aug 13

1 unit available now

| Day | Open hours |
|---|---|
| Mon - Fri: | 10 am - 6 pm |
| Sat: | 10 am - 5 pm |
| Sun: | Closed |
Use our interactive map to explore the neighborhood and see how it matches your interests.
Shadow Ridge has a walk score of 21, it's car-dependent.
The schools assigned to Shadow Ridge include Norton Commons Elementary, Kammerer Middle School, and Ballard High School.
No, but Shadow Ridge has shared building laundry and washer/dryer hookups available.
Shadow Ridge is in the 40241 neighborhood in Louisville, KY.
A maximum of 1 cat is allowed per unit. This building has a one time fee of $200 and monthly fee of $35 for cats. A maximum of 2 dogs are allowed per unit. This building has a one time fee of $200 and monthly fee of $50 for dogs. A maximum of 1 dog is allowed per unit. This building has a one time fee of $200 and monthly fee of $35 for dogs. A maximum of 2 cats are allowed per unit. This building has a one time fee of $200 and monthly fee of $50 for cats.
Yes, 3D and virtual tours are available for Shadow Ridge.

