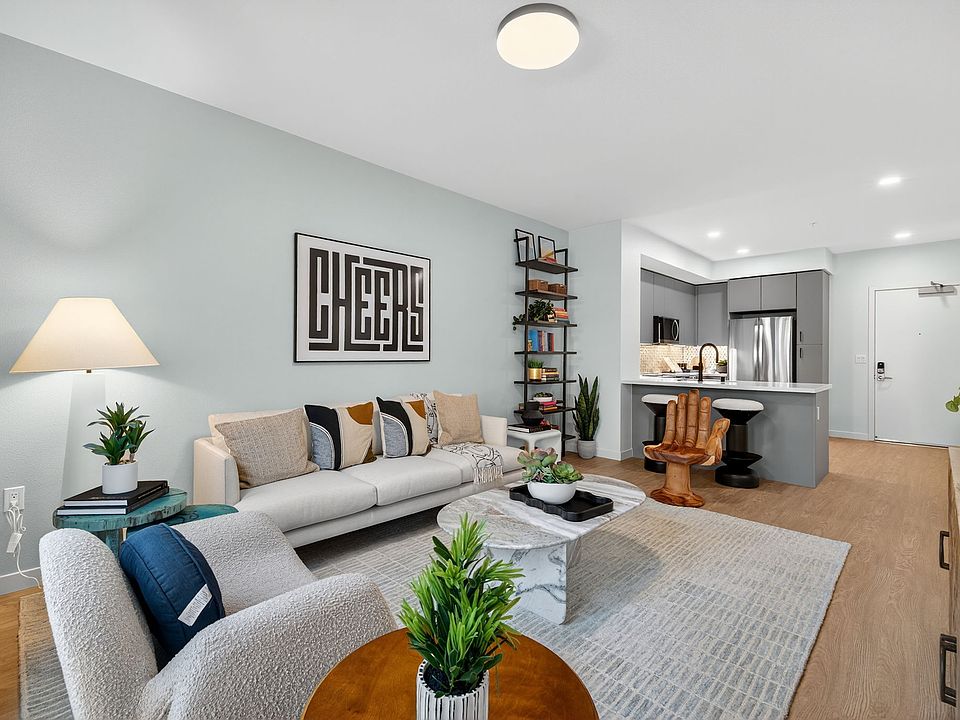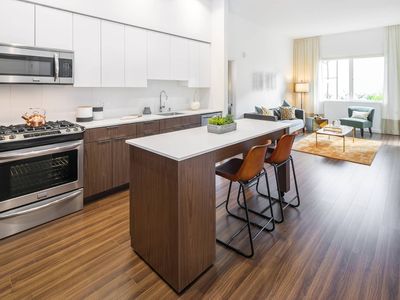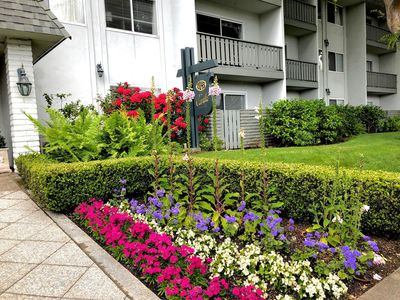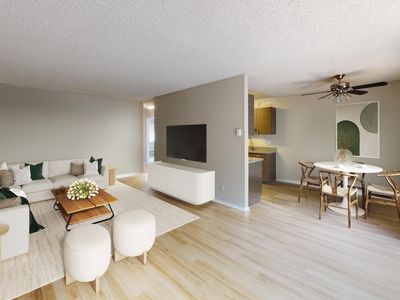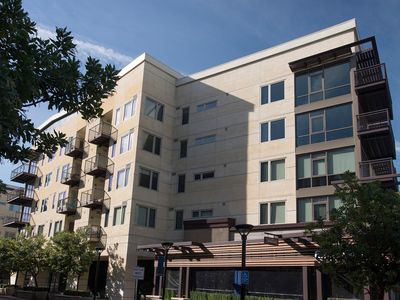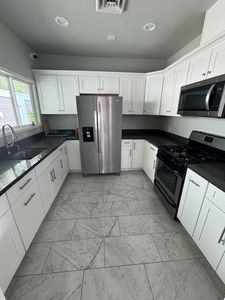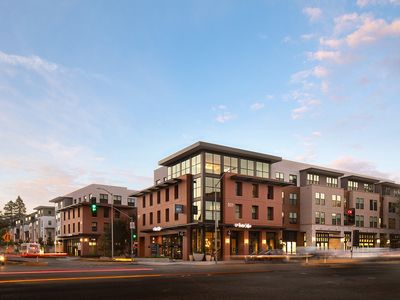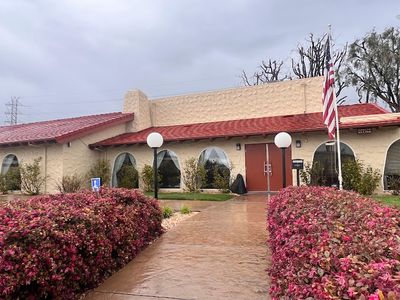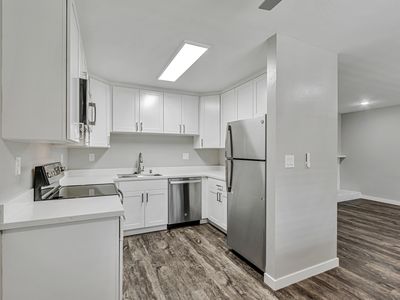- Special offer! Price shown is Base Rent, does not include non-optional fees and utilities. Review Building overview for details.
- Now Leasing! Get 8 Weeks Free!*
Restrictions may apply. Please contact leasing office for details.
Available units
Unit , sortable column | Sqft, sortable column | Available, sortable column | Base rent, sorted ascending |
|---|---|---|---|
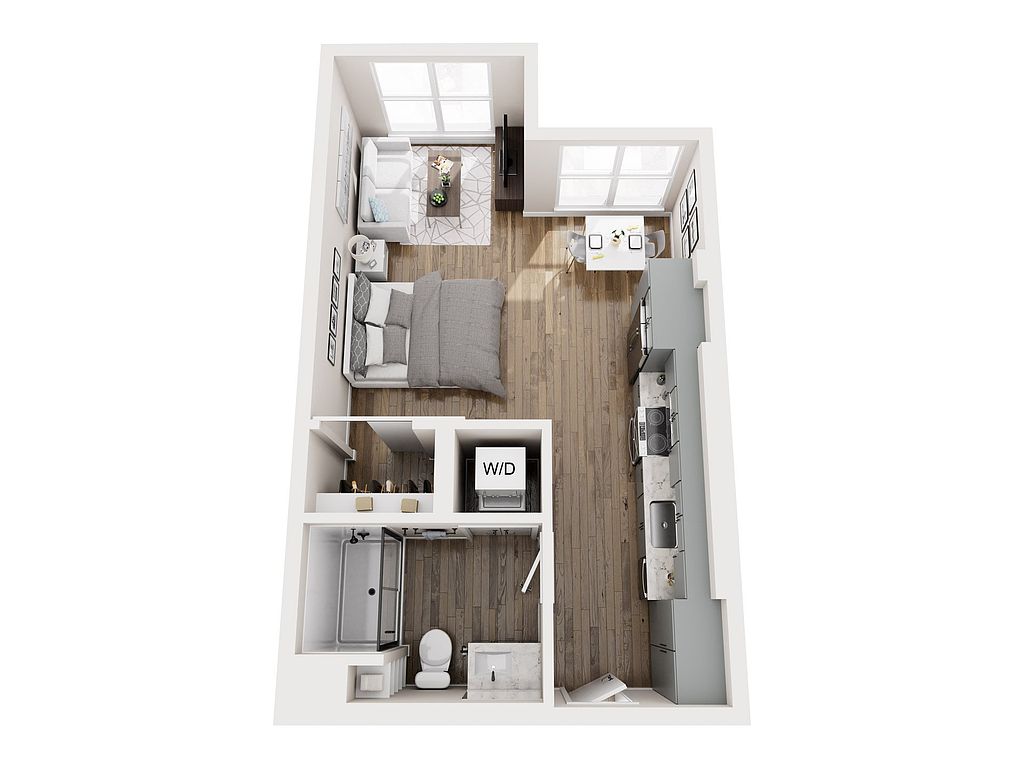 | 532 | Now | $3,370 |
 | 532 | Now | $3,370 |
 | 532 | Now | $3,406 |
 | 577 | Now | $3,496 |
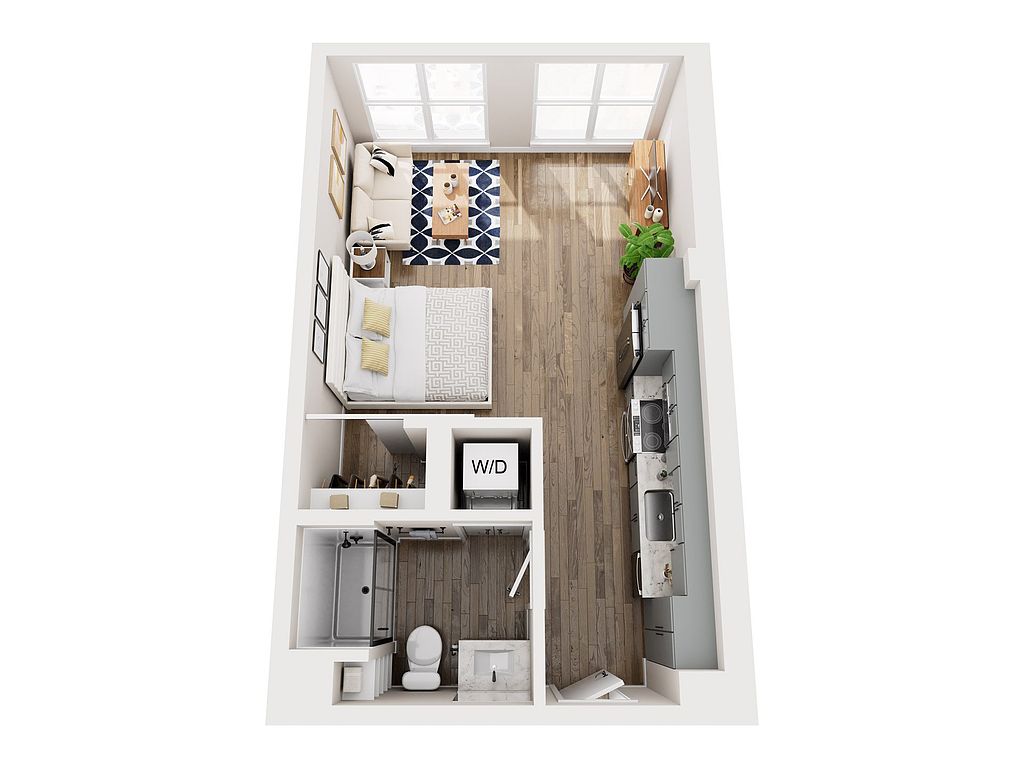 | 527 | Now | $3,567 |
 | 527 | Oct 15 | $3,587 |
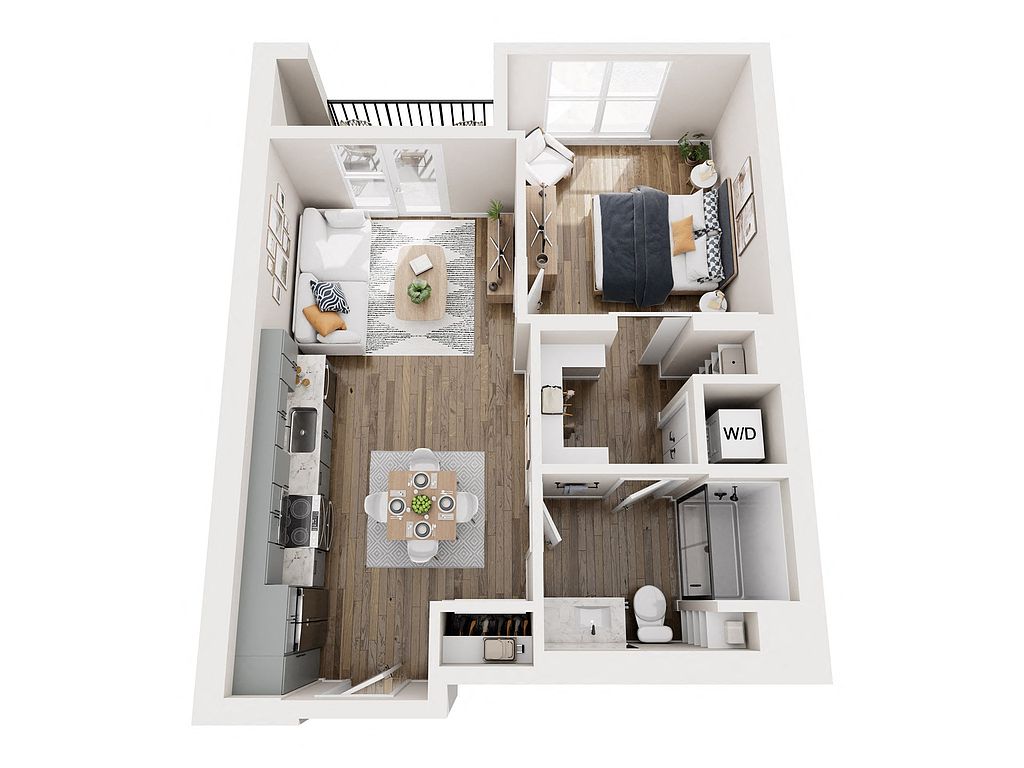 | 677 | Now | $3,715 |
 | 564 | Now | $3,743 |
 | 677 | Now | $3,750 |
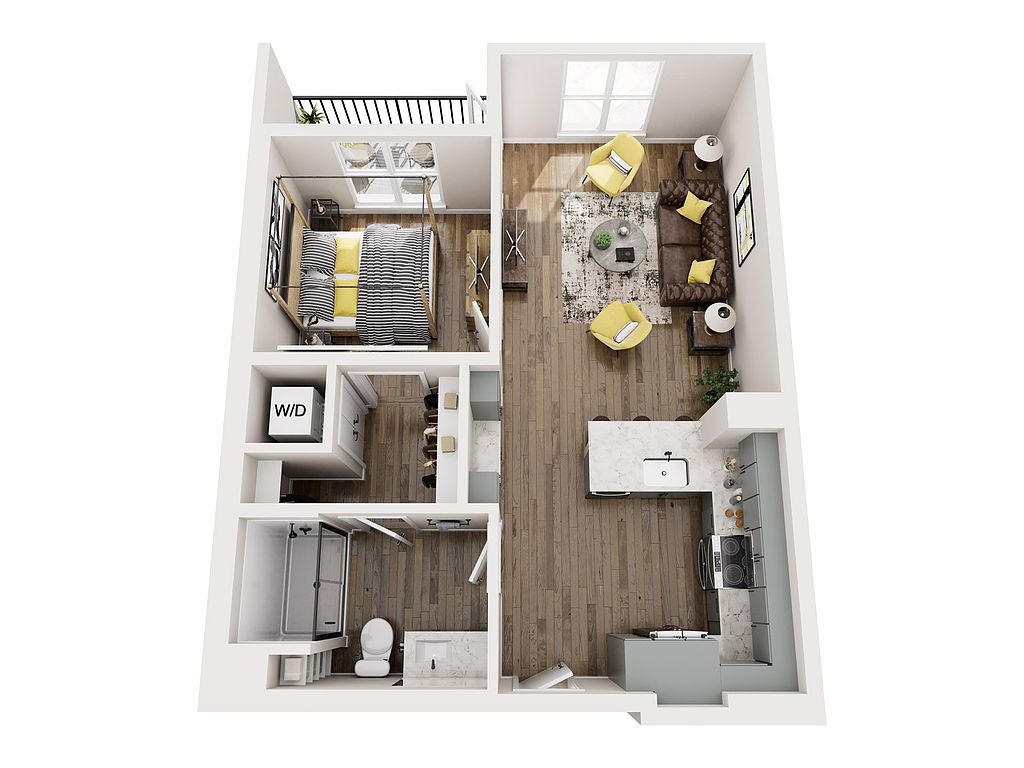 | 701 | Now | $3,755 |
 | 577 | Now | $3,768 |
 | 701 | Now | $3,770 |
 | 701 | Now | $3,770 |
 | 677 | Now | $3,775 |
 | 701 | Now | $3,790 |
What's special
Property map
Tap on any highlighted unit to view details on availability and pricing
Facts, features & policies
Building Amenities
Community Rooms
- Club House: Sevens Club (Club Room)
- Fitness Center: Fit Lab and Zero Gravity (Fitness Centers)
- Game Room: Gamer's Station (Game Room)
- Lounge: Leasing Lounge
- Pet Washing Station
- Theater: Horizon Theater (Roof Deck with Entertainment)
Other
- In Unit: Washer/Dryer
- Sauna
- Swimming Pool: Serenity Pool
Outdoor common areas
- Garden: Zen and Garden Courtyards
- Sundeck: The Nest, The Observatory, and Sunrise Lounge (Roo
Security
- Gated Entry: Gate
Services & facilities
- Bicycle Storage: Bike Storage
- Elevator
- On-Site Maintenance: OnSiteMaintenance
- On-Site Management: OnSiteManagement
- Package Service: Mailroom and Package Lockers
Unit Features
Appliances
- Dishwasher
- Dryer: Washer/Dryer
- Washer: Washer/Dryer
Policies
Parking
- Detached Garage: Garage Lot
- Garage: Garage Parking
- Parking Lot: Other
Lease terms
- 12, 13, 14, 15
Pet essentials
- DogsAllowedMonthly dog rent$50Dog deposit$500
- CatsAllowedMonthly cat rent$50Cat deposit$500
Additional details
Special Features
- Adventure Zone (children's Play Area)
- Artisan Kitchen And Dining Area
- Bike And Onsite Storage
- Built-in Shelving*
- Den Spaces *
- Enjoy 75,000+ Square Feet Of Outdoor Open Space
- Ev Charge Stations
- Fresh Herb Gardens
- Furniture Rental Partnership With Cort
- Greenpoint Rated Platinum Certification
- High Ceilings
- Jacuzzi
- Kitchen Island
- Large Bedroom
- Large Living Room
- Luxurious Finishes
- Podcast Rooms
- Private Balconies & Patios *
- Spa: The Sanctuary (Spa, Yoga, and Wellness Space)
- The Study And The Studio (co-working Spaces)
- Walk-in Closets *
Neighborhood: Moffett Boulevard
Areas of interest
Use our interactive map to explore the neighborhood and see how it matches your interests.
Travel times
Nearby schools in Mountain View
GreatSchools rating
- 4/10Theuerkauf Elementary SchoolGrades: K-5Distance: 0.6 mi
- 8/10Crittenden Middle SchoolGrades: 6-8Distance: 0.9 mi
- 10/10Mountain View High SchoolGrades: 9-12Distance: 3 mi
Frequently asked questions
Sevens has a walk score of 69, it's somewhat walkable.
Sevens has a transit score of 49, it has some transit.
The schools assigned to Sevens include Theuerkauf Elementary School, Crittenden Middle School, and Mountain View High School.
Yes, Sevens has in-unit laundry for some or all of the units.
Sevens is in the Moffett Boulevard neighborhood in Mountain View, CA.
To have a cat at Sevens there is a required deposit of $500. This building has monthly fee of $50 for cats. To have a dog at Sevens there is a required deposit of $500. This building has monthly fee of $50 for dogs.
Yes, 3D and virtual tours are available for Sevens.
