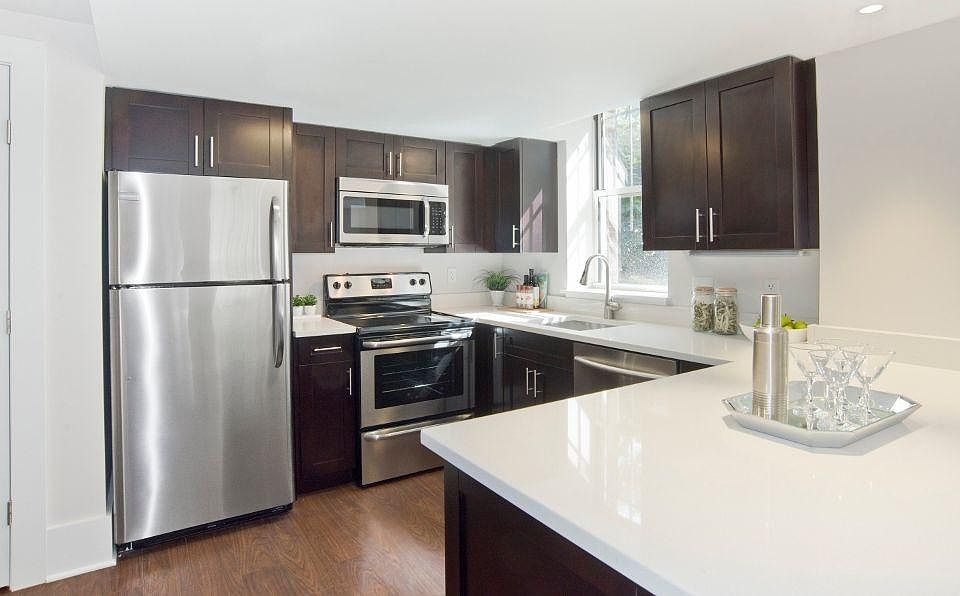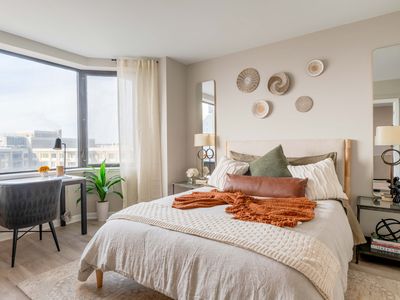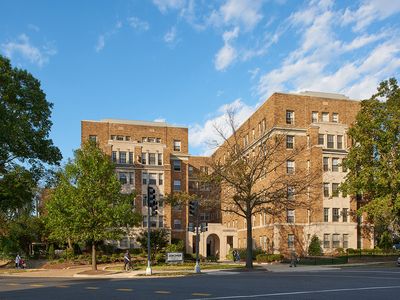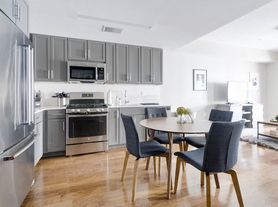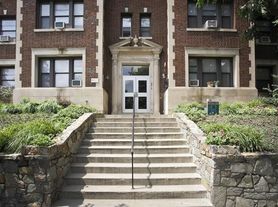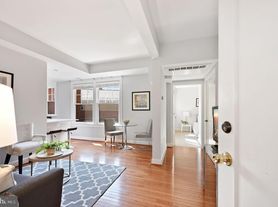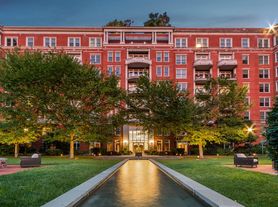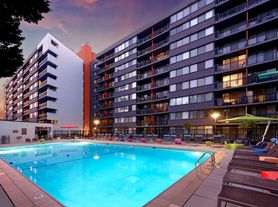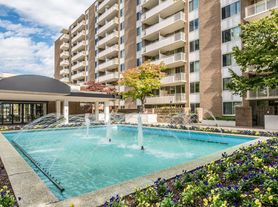Built with charming architectural style, Sedgwick Gardens captures both historical character and modern conveniences. Expansive floor plans offer generous space, remodeled gourmet kitchens with designer cabinetry, new windows, fresh appliances, and gleaming hardwood floors. Only steps to Cleveland Park and Van Ness Metro, the National Zoo, fine dining, boutiques, and entertainment.Community amenities include a brand new 24-hour fitness center, beautifully restored grand lobby, complimentary bike storage, 24-hour concierge and package service, smart laundry, and a controlled access entry.We are pledged to the letter and spirit of U.S. policy for the achievement of equal housing opportunity throughout the nation. We will not refuse to rent a rental unit to a person because the person will provide the rental payment, in whole or in part, through a voucher for rental housing assistance provided by the District or federal government.
Special offer
Sedgwick Gardens Apartments
3726 Connecticut Ave NW, Washington, DC 20008
Special offer!
Our team looks forward to helping you find the perfect apartment home! Please contact us today to inquire on current availability!
Apartment building
Studio-2 beds
Pet-friendly
Other parking
In-unit dryer
Available units
Price is base rent and doesn't include required fees.Price is base rent and doesn't include required fees.
| Unit, sortable column | Square feet, sortable column | Available, sortable column | Base rent, sorted ascending |
|---|---|---|---|
119A Studio, 1 ba Floor plan | 238 | Jun 5 | $1,549 |
311 Studio, 1 ba Floor plan | 401 | Jun 5 | $1,659 |
103 Studio, 1 ba Floor plan | 542 | Now | $1,899 |
108A 1 bd, 1 ba Floor plan | 493 | Jun 5 | $2,195 |
105A 1 bd, 1 ba Floor plan | 619 | Jun 5 | $2,295 |
206 1 bd, 1 ba Floor plan | 769 | Now | $2,495 |
109 1 bd, 1 ba Floor plan | 1,043 | Jun 19 | $2,695 |
What's special
Gleaming hardwood floorsDesigner cabinetryNew windowsRemodeled gourmet kitchens
District law requires that a housing provider state that the housing provider will not refuse to rent a rental unit to a person because the person will provide the rental payment, in whole or in part, through a voucher for rental housing assistance provided by the District or federal government.
Office hours
| Day | Open hours |
|---|---|
| Mon - Fri: | 9 am - 5 pm |
| Sat: | 9 am - 5 pm |
| Sun: | Closed |
Facts, features & policies
Building Amenities
Community Rooms
- Fitness Center: 24-Hour Fitness Center
- Lounge: Resident Lounge
Other
- In Unit: Washer/Dryer
- Shared: Laundry
Outdoor common areas
- Garden: Professionally Landscaped Outdoor Garden
Security
- Gated Entry: Controlled Entry Access
Services & facilities
- Bicycle Storage: Complimentary Bike Storage
- Elevator
- On-Site Maintenance: 24-Hour Maintenance
- On-Site Management
- Package Service: PackageReceiving
View description
- View
Unit Features
Appliances
- Dishwasher
- Dryer: Washer/Dryer
- Garbage Disposal: Disposal
- Microwave Oven: Microwave
- Range: Gas Range
- Refrigerator
- Washer: Washer/Dryer
Cooling
- Air Conditioning: Air Conditioner
Flooring
- Hardwood: Hardwood or Luxury Vinyl Plank Flooring
Internet/Satellite
- Cable TV Ready: Cable Ready
- High-speed Internet Ready: HighSpeed
Policies
Lease terms
- 12, 13, 14, 15
Pets
Cats
- Allowed
Dogs
- Allowed
Parking
- Off Street Parking
- Parking Lot: Other
Special Features
- 24-hour Front Desk
- Community Rewards
- Complimentary Concierge
- Custom Tile Backsplash
- Custom White Or Espresso Cabinetry
- Electronic Thermostat
- Elfa Closets
- Energy Efficient Appliances
- High Ceilings
- Historic Building
- Large Closets
- Online Resident Services
- Quartz Counters
- Recycling
- Rent Plus Program
- Rentable Storage
- Soft Close Cabinetry
- Stainless Steel Appliances
- Transportation
- Window Coverings
Neighborhood: Cleveland Park
Areas of interest
Use our interactive map to explore the neighborhood and see how it matches your interests.
Travel times
Walk, Transit & Bike Scores
Near Sedgwick Gardens Apartments
- Melvin C Hazen Park, a scenic urban park along a tributary of Rock Creek, offers wooded hiking paths with easy access to Rock Creek Park, just a 5-minute walk away.
- Atomic Billiards, a dark, divey hipster bar, offers pool tables, shuffleboard, board games and affordable brews, just a 10-minute walk away.
- Gold's Gym and City Fitness Gym, offering fun and challenging classes in a warm and welcoming environment, are both within a 10-minute walk away.
- Carter Barron Amphitheatre, a large urban outdoor venue tucked in a quiet wooded area, offers live music by popular performers and free movies, just a 5-minute drive away.
Nearby schools in Washington
GreatSchools rating
- 7/10Hearst Elementary SchoolGrades: PK-5Distance: 0.6 mi
- 9/10Deal Middle SchoolGrades: 6-8Distance: 1.3 mi
- 7/10Jackson-Reed High SchoolGrades: 9-12Distance: 1.2 mi
Frequently asked questions
What is the walk score of Sedgwick Gardens Apartments?
Sedgwick Gardens Apartments has a walk score of 24, it's car-dependent.
What schools are assigned to Sedgwick Gardens Apartments?
The schools assigned to Sedgwick Gardens Apartments include Hearst Elementary School, Deal Middle School, and Jackson-Reed High School.
Does Sedgwick Gardens Apartments have in-unit laundry?
Yes, Sedgwick Gardens Apartments has in-unit laundry for some or all of the units. Sedgwick Gardens Apartments also has shared building laundry.
What neighborhood is Sedgwick Gardens Apartments in?
Sedgwick Gardens Apartments is in the Cleveland Park neighborhood in Washington, DC.
Does Sedgwick Gardens Apartments have virtual tours available?
Yes, 3D and virtual tours are available for Sedgwick Gardens Apartments.
