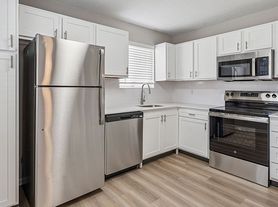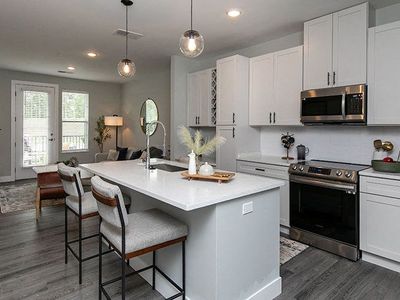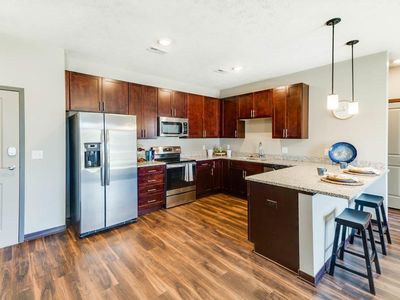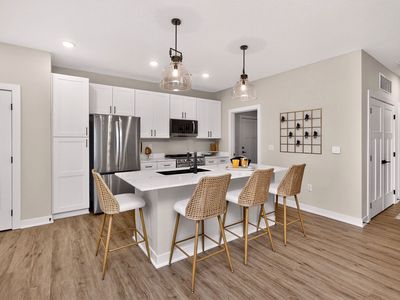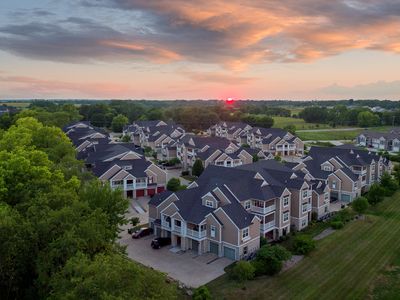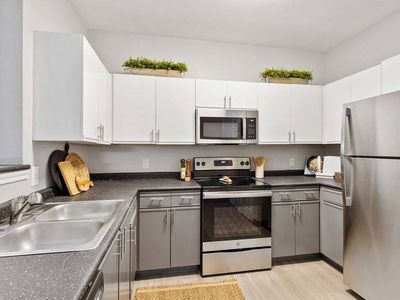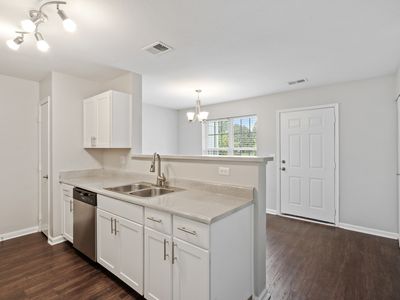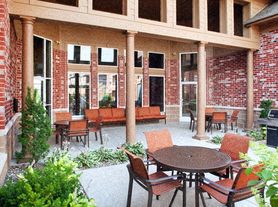The Right Price Promise is simple. The price we show is the rent you pay. You'll be amazed by all the perks included in your rent. Each month, you'll pay your rent and utilities. Anything more is optional.
There's no place like Polo Club Apartments in West Des Moines, IA. These spacious 2-bedroom apartment homes are designed with everything you need to feel at home, featuring high ceilings, cozy fireplaces, and ample closet space. With vinyl plank flooring and the convenience of in-home washers and dryers, every detail has been carefully considered. Outside, you can relax by the swimming pool or unwind on the sundeck. For pet owners, the dog park is the perfect spot for your furry friend to play, while the playground offers a great space for families to enjoy. Polo Club Apartments is more than just a place to live--it's a lifestyle that brings comfort, convenience, and community right to your doorstep.
Special offer
- Special offer! Enjoy up to $1,800 off rent. Restrictions apply. Contact our team for details.
The Right Price Promise is simple. The price we show is the rent you pay. You'll be amazed by all the perks included in your rent. Each month, you'll pay your rent and utilities. Anything more is optional.
Apartment building
1-2 beds
Pet-friendly
Surface parking lot
In-unit laundry (W/D)
Available units
This building may have units for rent or for sale. Select a unit to contact.
What's special
In-home washers and dryersCozy fireplacesAmple closet spaceVinyl plank flooringDog parkSwimming poolHigh ceilings
Office hours
| Day | Open hours |
|---|---|
| Mon - Fri: | 10 am - 6 pm |
| Sat: | 10 am - 5 pm |
| Sun: | Closed |
Property map
Tap on any highlighted unit to view details on availability and pricing
Use ctrl + scroll to zoom the map
Facts, features & policies
Building Amenities
Community Rooms
- Club House
- Fitness Center
Other
- In Unit: Laundry In Unit
- Swimming Pool
Outdoor common areas
- Sundeck: Roof Deck Or Sun Deck
Services & facilities
- On-Site Maintenance
- On-Site Management
- Package Service: Smart Home Technology Package
- Pet Park
View description
- Wooded View
Unit Features
Appliances
- Dryer: Laundry In Unit
- Washer: Laundry In Unit
Cooling
- Air Conditioning
Other
- Espresso Cabinets
- First Floor
- Granite Countertops
- Second Floor
- Smart Home Technology
- Third Floor
- Upgraded Fixtures & Finishes Throughout
- Vaulted Ceiling: Vaulted Ceilings
Policies
Parking
- Off Street Parking: Surface Lot
Lease terms
- Flexible
Pet essentials
- DogsAllowedNumber allowed2Monthly dog rent$40One-time dog fee$300
- CatsAllowedNumber allowed2Monthly cat rent$40One-time cat fee$300
Restrictions
Breed Restrictions Apply
Additional details
Large Dogs Welcome.
Pet amenities
Pet Park
Special Features
- Children's Playroom
- Coffee Bar
- Detached Garages
- Near Public Transit
- On-call Emergency Maintenance
- Pet Friendly
- Valet Waste Service
- Wi-fi In Common Areas
Neighborhood: 50266
Areas of interest
Use our interactive map to explore the neighborhood and see how it matches your interests.
Travel times
Walk, Transit & Bike Scores
Walk Score®
/ 100
Car-DependentBike Score®
/ 100
Somewhat BikeableNearby schools in West Des Moines
GreatSchools rating
- 9/10Woodland Hills ElementaryGrades: K-5Distance: 3.1 mi
- 5/10Waukee South Middle SchoolGrades: 6, 7Distance: 3.8 mi
- 7/10Waukee Senior High SchoolGrades: 10-12Distance: 4.1 mi
Frequently asked questions
What is the walk score of Polo Club?
Polo Club has a walk score of 27, it's car-dependent.
What schools are assigned to Polo Club?
The schools assigned to Polo Club include Woodland Hills Elementary, Waukee South Middle School, and Waukee Senior High School.
Does Polo Club have in-unit laundry?
Yes, Polo Club has in-unit laundry for some or all of the units.
What neighborhood is Polo Club in?
Polo Club is in the 50266 neighborhood in West Des Moines, IA.
What are Polo Club's policies on pets?
A maximum of 2 dogs are allowed per unit. This building has a one time fee of $300 and monthly fee of $40 for dogs. A maximum of 2 cats are allowed per unit. This building has a one time fee of $300 and monthly fee of $40 for cats.
