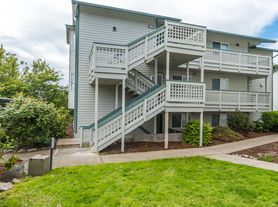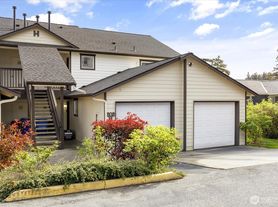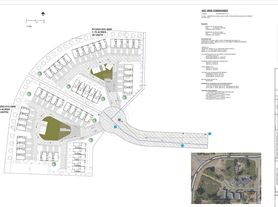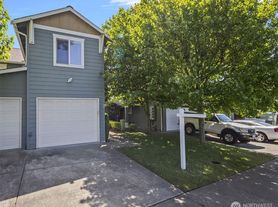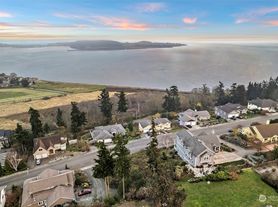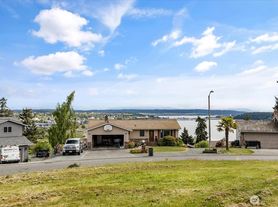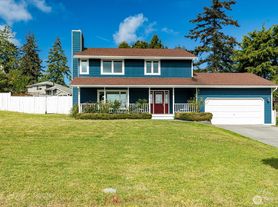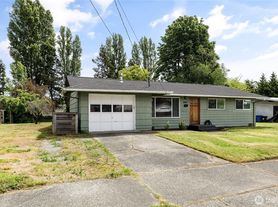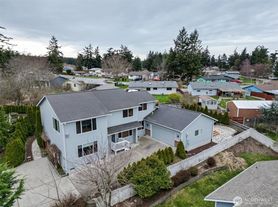This spacious three-bedroom, two-bath home features beautiful LVP flooring throughout the main living areas and cozy carpet in the bedrooms. The open floor plan creates a seamless flow throughout the home, making it ideal for both everyday living and entertaining. The kitchen is both functional and well-equipped with a stove, refrigerator, dishwasher, and ample storage space. The living room opens directly onto the private patio, which includes an extra storage closet for added convenience. The primary bedroom offers a private ensuite bathroom, while a second full bathroom is located off the hallway near the dedicated laundry room. A covered, assigned parking space is included, with additional visitor parking available in the same lot. This well-designed home combines comfort, convenience, and practicality in a welcoming setting. Water/sewer/garbage/landscaping included with rent. Tenant pays all other utilities.
To help ensure ALL of our residents understand our pet and animal-related policies, we use a third-party screening service and require EVERYONE to complete a profile. This process ensures we have formalized pet and animal-related policy acknowledgments and more accurate records to create greater mutual accountability. If you have no pets or animals, select the No Pets or Animals box, if you have household pets, click the household pets' box. If you have any service/companion/emotional support animals, click the assistance animals' box. To fill out the application, please follow the link below. windermere.
Security Deposit: Amount listed is a minimum amount that will be required & is subject to change based on owner requirements.
Nonrefundable Administrative Fee: $500
Utilities: Tenant Pays all utilities unless otherwise noted in the description. Utilities are based on usage and estimates not available.
Landscaping: Tenant responsible for all landscaping upkeep unless otherwise noted in the description.
Cable/Internet: Verification of cable and/or internet is the applicant responsibility.
Liability Insurance: All Tenants are required to carry liability insurance in the amount of $100,000
Terms and information should be verified for accuracy before submitting an application or executing a lease agreement.
485 SW Bayshore Dr
Oak Harbor, WA 98277
Apartment building
2-3 beds
What’s available
This building may have units for rent or for sale. Select a unit to contact.
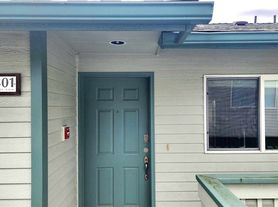
$350,000
3 bd, 2 ba
1,117 sqft
Active - Unit C301
Listing provided by NWMLS
What's special
Neighborhood: 98277
Areas of interest
Use our interactive map to explore the neighborhood and see how it matches your interests.
Travel times
Nearby schools in Oak Harbor
GreatSchools rating
- 5/10Oak Harbor Intermediate SchoolGrades: 5, 6Distance: 0.7 mi
- 6/10North Whidbey Middle SchoolGrades: 7, 8Distance: 1.3 mi
- 6/10Oak Harbor High SchoolGrades: 9-12Distance: 1.2 mi
Frequently asked questions
What is the walk score of 485 SW Bayshore Dr?
485 SW Bayshore Dr has a walk score of 65, it's somewhat walkable.
What is the transit score of 485 SW Bayshore Dr?
485 SW Bayshore Dr has a transit score of 31, it has some transit.
What schools are assigned to 485 SW Bayshore Dr?
The schools assigned to 485 SW Bayshore Dr include Oak Harbor Intermediate School, North Whidbey Middle School, and Oak Harbor High School.
What neighborhood is 485 SW Bayshore Dr in?
485 SW Bayshore Dr is in the 98277 neighborhood in Oak Harbor, WA.
