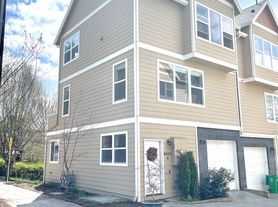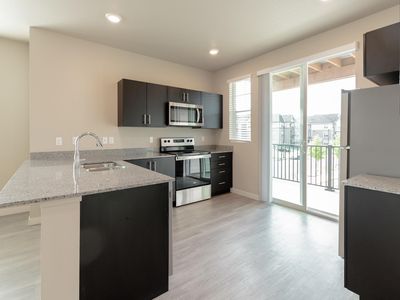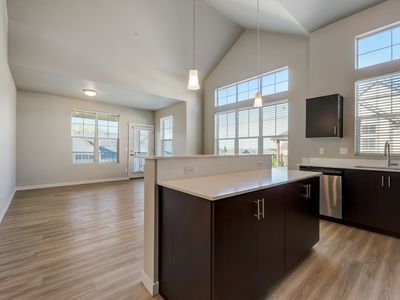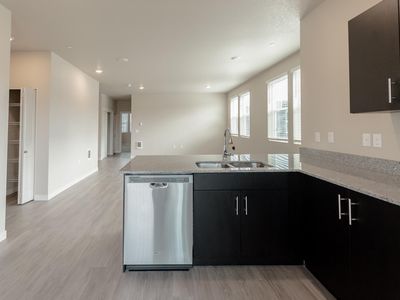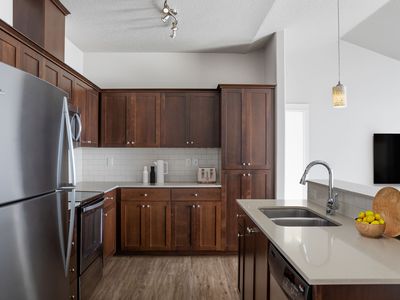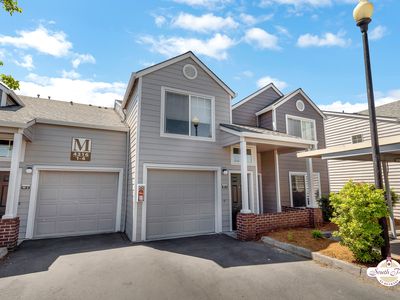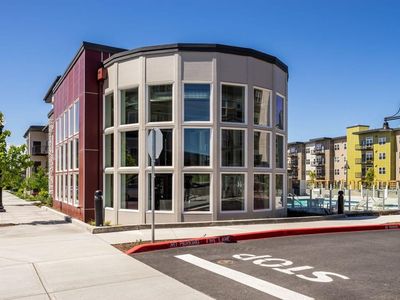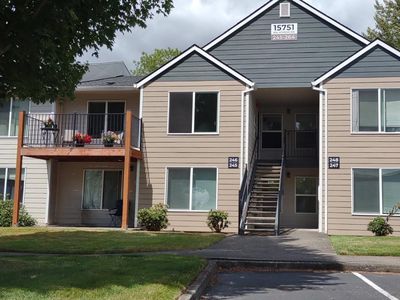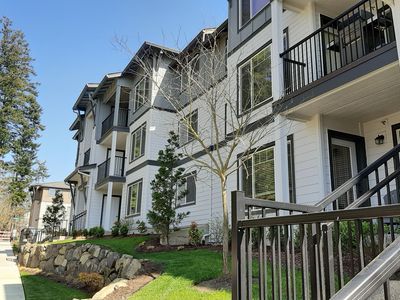This approximately 1620 square foot, 2 bedroom, 2.5 bathroom townhome unit is available for move in June 23rd and features the following amenities:
Ground floor:
- Front door entry area with coat closet and garage access
- Attached 1 car garage with automatic opener, extra storage space
- Wall-mounted electric car charger in garage, with adapters to fit most electric cars
2nd floor:
- True hardwood flooring throughout
- Spacious living room with high-ceilings, recessed lighting, lots of natural light
- Wide deck overlooking neighborhood with views of St John's Bridge, ample space for relaxing, entertaining, BBQ grilling
- Updated kitchen with carrara granite countertops, serving bar with seating space for 4, KitchenAid stainless steel appliances: gas range, refrigerator with French doors, built-in microwave, dishwasher; and disposal
- Formal dining area off of kitchen, pendant lighting, lined with windows
- 1/2 bath off of living room
3rd floor:
- Plush carpeting throughout
- Primary suite on South end, with double-wide closet, attached full bathroom, St John's Bridge and neighborhood views
- Primary bathroom includes tiled flooring, over-sized step-in shower with tiled walls, dual shower heads
- Large utility room in hallway with storage space and stackable Washer/Dryer (W/D)
- 2nd en-suite bedroom with double-wide closet, attached full bathroom, North views of neighboring buildings
- 2nd full bathroom includes tiled flooring, full tub/shower with vinyl surround
General info:
- Most closets include a custom shelving system which can stay or be removed upon request
- Bathrooms include bidet seats, which can stay or be removed upon request
- Mini-split HVAC system throughout, with cadet heating for back up
- Super convenient access to St John's Bridge, Hwy 30, N Lombard, downtown area with shopping, grocery, bars, restaurants, Cathedral City Park and boat ramp
- Walk Score of 88
- Tenant to pay electricity
- Owner to pay garbage service, water/sewer, professional landscaping through HOA
Showings by appointment only.
Application period is open now.
This unit does not qualify as a Type A "Accessible Dwelling Unit" pursuant to the Oregon Structural Building Code and ICC A117.1.
$40 screening fee per financially responsible adult
MOSSM01
8802 N Edison St, Portland, OR 97203
Apartment building
Studio-3 beds
Available units
This building may have units for rent or for sale. Select a unit to contact.
What's special
Mini-split hvac systemWide deckNeighborhood viewsExtra storage spaceFormal dining areaDouble-wide closetUpdated kitchen
The City of Portland requires a notice to applicants of the Portland Housing Bureau’s Statement of Applicant Rights. Additionally, Portland requires a notice to applicants relating to a Tenant’s right to request a Modification or Accommodation.
Facts, features & policies
Unit Features
Other
- Garbage Service
Neighborhood: Cathedral Park
Areas of interest
Use our interactive map to explore the neighborhood and see how it matches your interests.
Travel times
Nearby schools in Portland
GreatSchools rating
- 4/10James John Elementary SchoolGrades: K-5Distance: 0.4 mi
- 4/10George Middle SchoolGrades: 6-8Distance: 1.2 mi
- 2/10Roosevelt High SchoolGrades: 9-12Distance: 1 mi
Frequently asked questions
What is the walk score of MOSSM01?
MOSSM01 has a walk score of 89, it's very walkable.
What is the transit score of MOSSM01?
MOSSM01 has a transit score of 45, it has some transit.
What schools are assigned to MOSSM01?
The schools assigned to MOSSM01 include James John Elementary School, George Middle School, and Roosevelt High School.
What neighborhood is MOSSM01 in?
MOSSM01 is in the Cathedral Park neighborhood in Portland, OR.
Your dream apartment is waitingOne new unit was recently added to this listing.
