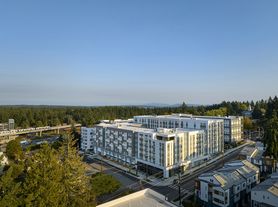$1,765 - $4,365
Fees may apply
Studio+ 1+ ba459+ sqft
Verdant
For rent


Use our interactive map to explore the neighborhood and see how it matches your interests.
Morningside Heights has a walk score of 75, it's very walkable.
Morningside Heights has a transit score of 40, it has some transit.
The schools assigned to Morningside Heights include Wedgwood Elementary School, Eckstein Middle School, and Nathan Hale High School.
Morningside Heights is in the Wedgwood neighborhood in Seattle, WA.
Yes, 3D and virtual tours are available for Morningside Heights.
Claiming gives you access to insights and data about this property.