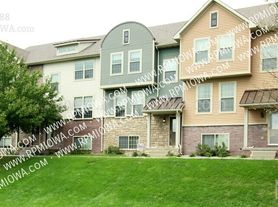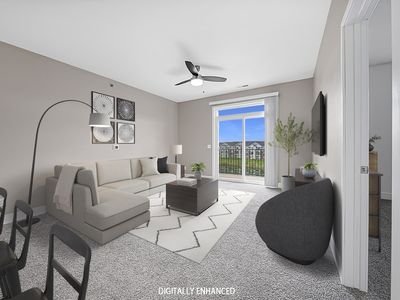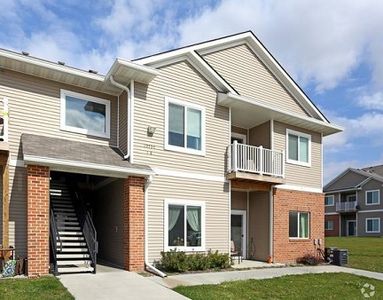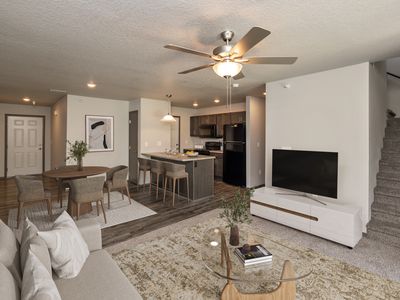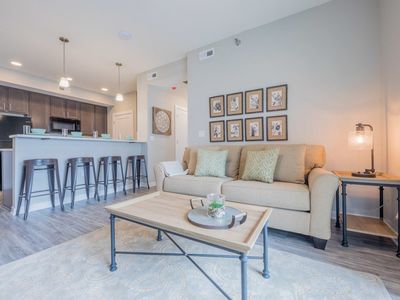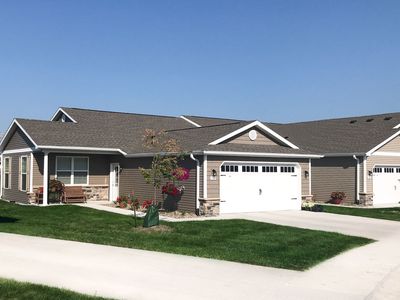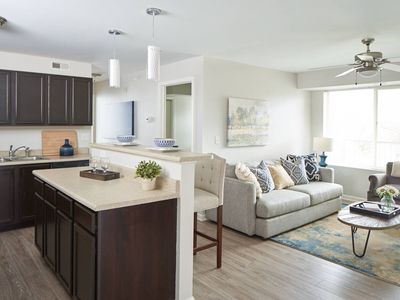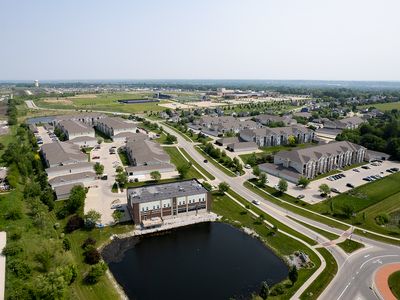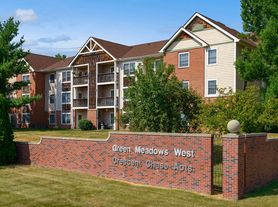This beautiful 3 bedroom townhome has a great open floor plan with plenty of room to spread out! The entryway opens to a large finished basement area that has daylight windows. The main level has a large living room and connects with the dining and kitchen. There is also a large half bathroom that connect to the laundry room. The kitchen has extra bar top seating and stainless steel appliance. A sliding patio door leads to a large deck area. All three bedrooms are located on the top floor along with a spare full bathroom. The primary bedroom has vaulted ceilings and an en suite bathroom with a walk-in closet. This home does consider 2 small dogs under 35lbs for an additional $250 non-refundable pet fee and a extra $50 per month per pet, please no smoking.
Click "Apply Now" and follow the "before you begin" instructions on the landing page. Make sure to have income statements, a photo ID, and any other relevant information ready.
APPLICATION TURNAROUND TIME: 2-3 business days
When applying make sure to have income statements, a photo ID, and any other relevant information ready.
PETS: All pets are subject to owner approval. $250 non-refundable fee at move-in and $50 per month in pet rent per pet.
GUARANTORS:Co-signers are accepted, but must apply separately. No guarantee of approval with co-signer.
LEASE LENGTH: 12-Month Standard, but please inquire
SECTION 8 & HOST HOMES: Unavailable at this time
SMOKING: Smoking is not permitted on the property
ADDITIONAL FEES NOT INCLUDED IN RENT:
Tenant Management Fee: $34.99/month
Lease Origination Fee: $199 one time
Application: ONLY $49! For consideration, please note that all applicants 18 and over will be subject to credit, criminal, and eviction background checks. All persons living in the home who are over the age of 18 must apply separately and will be included on the lease agreement.
Also, please note that if you take possession of a property after the 20th of the month the remaining prorated till the end of the month will be due on the move-in date.
*All information is deemed reliable but not guaranteed and is subject to change.
Garbage And Recycling Included
Lawncare
Snow Removal
Glenstone Trail Condominiums
3600 SE Glenstone Dr, Grimes, IA 50111
Apartment building
2-3 beds
Available units
This building may have units for rent or for sale. Select a unit to contact.
What's special
Large finished basement areaOpen floor planLarge half bathroomDaylight windowsSliding patio doorLarge deck areaWalk-in closet
Neighborhood: 50111
Areas of interest
Use our interactive map to explore the neighborhood and see how it matches your interests.
Travel times
Nearby schools in Grimes
GreatSchools rating
- 4/10Horizon Elementary SchoolGrades: K-5Distance: 0.7 mi
- 7/10Summit Middle SchoolGrades: 6, 7Distance: 0.9 mi
- 9/10Johnston Senior High SchoolGrades: 10-12Distance: 1.4 mi
Frequently asked questions
What is the walk score of Glenstone Trail Condominiums?
Glenstone Trail Condominiums has a walk score of 15, it's car-dependent.
What schools are assigned to Glenstone Trail Condominiums?
The schools assigned to Glenstone Trail Condominiums include Horizon Elementary School, Summit Middle School, and Johnston Senior High School.
What neighborhood is Glenstone Trail Condominiums in?
Glenstone Trail Condominiums is in the 50111 neighborhood in Grimes, IA.
