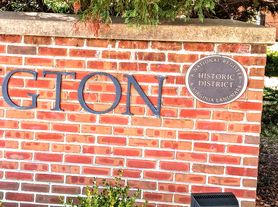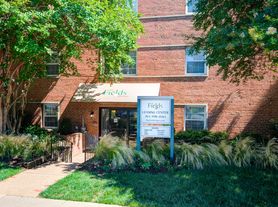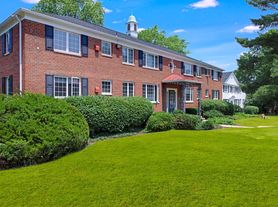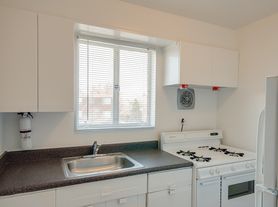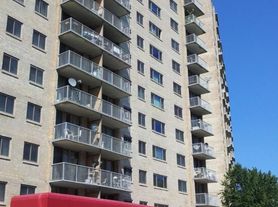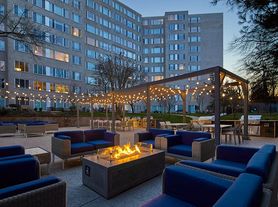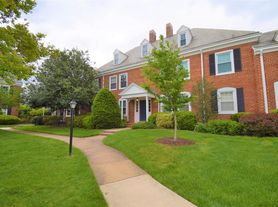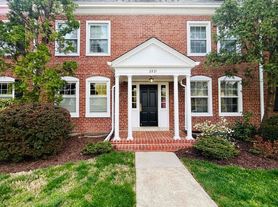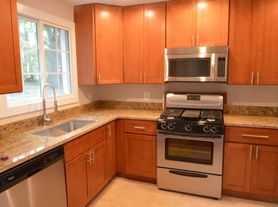1. Extended Description.
A condo recently renewed, for families and physically active adults+55 +children, with 1490 sq.feet space plus a fenced paved private garden 30x 18 feet sq. ft. approx. (as seen at the photos)+ assigned parking lot off street # 220 at no extra costs. Condo has two levels and enough space to accommodate from 2 to 4 adults+ children in bunker beds/ or individual beds. Each level has 745 sq.feet each one / 2 bed or three + beds. The second lower level has +den or bedroom + family room. A third large room may be used as a third large bedroom for children and guests / or this large space used as family office with an independent entrance as it was used by its owners in the past.
The condo has plenty of closet space, 2 walking closets+ 2 linen closets/ 2 full bathrooms updated, one at each level+ additional indoor space for temporary storage at the lower level outside the condo entrance.
Kitchen, dining/ living separated/ original wood floors first level/ new rugs second lower level/ recessed lights + dimmers/ HAVC , 2 Ton Crane unit for full comfort all year around/ reserved parking space # 220.
Condo is surrounded by Parks and walkways including pets/ community center/pools, sports fields/15' from Subway Station Old Town Alexandria/ King Station & buses every 10 minutes during rush hour, 30 minutes to State Department Offices, Federal Offices, and 15 Minutes to Pentagon and Crystal City.
2.Additional details:
Garden Condo, remembering US History in Arlington,Virginia. (Description is a complement to photographs, with some details for residents and their families from other States and Overseas). The Fairlington Glen community, with a 1968 National Historic Architecture Award, is the only one of the five condominiums in Fairlington Virginia, keeping its original historical architectural details as it was built originally in 1960.
It is a friendly and safe place for residents and family members surrounded by parks, gardens and old trees around,low levels of pollution, low density residences, low crime compared to other congested areas around.
Past residents with small families and active adults choose the Fairlington Glen Condominium because its proximity to schools at walking distance, surrounded by parks, gardens, sport fields and walkways, and speedy access to Government and international Organizations by the Metro system ( three bus lines every 5 minutes at rush hours on week days, 15 minutes by bus to Pentagon Station, Alexandria King St. Subway Station, International HQ. companies, Alexandria Metro station. By car you reach in 5 minutes the 395 High Way that connects all the Metro Area, reaching government offices, international and national organizations, and Universities. Three line bus stops, and three high schools at walking distance; a 15 minutes ride to blue and gray metro lines to Metro Center using the whole Metro system ( buses and subways lines) that covers most of the Metroplitan area.
Fairlington Glen It is a safe place to live with low crime rates, low pollution levels ( noise& gas), environmentally friendly for families and children. Parks, playgrounds and gardens surround the Fairlington Glen condominium, with an active community board and active residents. A Community newspaper: The Glen Echo is published every quarter with community news for social activities, sports, garden activities,communitinews and sport schedules during each season.
The Fairlington Glen , with low level buildings and parks, provide higher privacy than most high rises that surround the area.
3. The building at 4118 36th Street contains only four condos, two at the second level with approx. 900 sq. feet each, and two at the first and lower level , each with a 1490 sq. ft total space. The four condos share the main entrance or "Foyer".
A1. Details: the first entrance to A1 is at the floor level, a second entrance to A1 downstairs, to the half level below surface.
Each level has 745 sq.feet, a total of 1490 sq.feet, plus a private fenced and paved patio with trees and flower gardens 30 x 18 sq. feet aprox.
a) The first entrance by the main stair by the Foyer entrance;
b) the second internal down stair- with access through the corridor from inside- connects the surface level and the lower levels with additional 745 sq. feet space. This flexibility to use both levels allows its residents to use part of the lower level as a separate rental unit, or using 745 sq.feet as a private office with an independent entrance, while keeping the upper level only as a residence connected with the lower level.
c) In addition to the 1490 of internal space surface, there is a private exclusive fenced garden patio, 30 x 18 feet aprox with two 20 years cherry blossom trees, and bed flowers around 9 months of the year.
The patio has two entrances, one to the condo by the kitchen , another from external gardens that surround the building at the back.
During Summers, Spring and Falls, the patio is the most active place for family and friends.
d) The condo with gardens, walk paths, is surrounded by trees and flower gardens
and provides most amenities a family needs to live comfortably at the Metro Area. Residents family members work mostly at the State Department, Federal Government, International Organizations, Research institutes, Universities. Because high demand some residents start renting a condo until they buy one available for sale. Current residents stay for generations at these condos. Owner would provide information for rental furnitures to renters if needed.
4. History . This Condo is part of the US National Historical Awards, located at the Community known as Fairlington Glen, Arlington. Va. It is one of five communities that have a National Historic Architecture Award site ( 1968) and is a Virginia Landmark for US. History. Many residents, including some historians, see this neighborhood as one offspring of Beacon Hill in Boston, MA. a place of birth of the American Revolution, also with a National Historic Prize Award. Current prices for Beacon Hill per sq.ft , are three times today , as the ones at Fairlington Glen. Comparing historical differences, about time, the Fairlington Glen condos today have more comfort and 30% more living space, on average than Beacon Hill apartments. Beacon Hill has over 234 years history since the Tea Party Revolution, and Fairlington Glen has 80 years since the second WW. Both communities share the same patriot fervor by July the 4th and celebrate Independence Day with a Big Parade, with neighborhoods and guests from all around the world. Also both communities receive partial funding from the Federal Gov. and State Gov. keeping its historical architecture details and and its services and roads updated.
5: Location details, transportation, buses, subway and metro connections : Located at 4118 36th Street, Arlington, 22206, a location that borders the Alexandria County ( check Google maps for the Address ).
Unique for busy residents with families, requiring fast connections to the Washington Metropolitan Area and National Capital buildings. It has several public schools for all ages nearby, less than a 1-mile distance. It is a place to relax with family members in a quiet place surrounded by Parks and Gardens located 15 minutes by car near the National Airport and Pentagon offices. Metro lines are accessed through two subway stations nearby, every 10 minutes by bus at rush hour from Old Town Alexandria / King Station and from Crystal City, HQ.Amazon and H.Tech companies with access to High Speed Internet). Time to Pentagon buildings and Subway Station Old town and Alexandria is 15 minutes time or less by car. The subway system connects to buses that go to the International Airport in Baltimore, and 90 minutes by car, with connections to Asia and Europe, and the East Coast.
6 : Rush Hour and distance time: It avoids large hours in the highways for its centrality and it provides a convenient location for families and professionals alike working inside the 395 and 495 Highways Tech corridor.
Large Tech companies, as Amazon H.Q. and Universities such as Virginia Tech Institutes & George Washington Univ, and other technical institutes are less than 45 minutes drive from the condo. Bus lines are accessed from the condo Monday to Friday daily , every 10 minutes during rush hours, as it is connected with 3 stops to several bus lines at 400 ft. Connected to Old Town/ King Station Subway lines at 15 minutes distance by car. Many options to business, and attractions are less than 30 minutes by subway, bus or trains.
7: General Description about the neighborhood and surrounding areas : It is a private residential area surrounded by Parks and + 80 years oak trees. Its buildings are isolated from noise and urban traffic from the Wash. Metropolitan area (for the benefit of its residents). The 4118 36th Street South is one of a few buildings with a low-density ratio and separated from other buildings with larger numbers of condos and residents per building. This also translates into higher privacy and higher value per sq.feet than other residential condos in the area. Crime rates in Fairlington Glen are among the lowest of residential areas inside the Wash. Metropolitan Area, Arlington and Alexandria.
The 4118 Building has 1 reserved parking # 220 at Court 5. Other free parking space is off the street at 36th St. South with City permit. Courts and buildings at the Fairlington Glen area are separated by gardens, old trees and walking pathways from other buildings in the area. All walk paths lead to sports fields for adults, children and pets, a community center at 10 minutes walk, one assigned community pool and center, at 400 feet away aprox ( look into the Fairlington Glen Condominiums web site).
Its location: Court 5, entrance by Quaker Lane North and 36th Street, is 400 feet approx from Route 7 and Quaker Lane North Road, 1 mile approx. from 395 H.W. and Shirlington Center, and 495 H.W. Noise and air pollution at rush hours is low, as compared to High Buildings on other areas, (high levels of transit on Highways and main avenues at the center of the large Washington DC. Area).
8. Shops near by: Many supermarkets and shops are within walking distance. At Quaker Lane North, at walking distance from the Condo there is a block of small business where you find a Ben and Jerry's Ice Cream with a Piano offered to customers to play for free. Two Bikes shops, to sell bikes, helmets, and service; Another shop offer Painting instruments and paste inks and colors for those adults and children to practice arts. Its fresh market stay open on three seasons at Saturdays, near the Community Center.
About 800 sq.feet from the condo, crossing 7 Avenue is located The Bradley Mall with 2 large Supermarkets,+ several shops for foods,restaurants, and varied ethnic menus: Italian, Mex, American, California Tortilla, vegetarians, Japanese, Chinese and other ethnic foods for you to try. Many restaurants nearby deliver food to your place in less than 15 minutes. You may have a full option menu for your guests, ready at your table at your private Garden too, or you may experiment an Hawaian barbecue at your own grill during this summer.
9: Condo description and surroundings ( for your review with photos and during your visit ), plants and rooms, etc.
This is the best way to offer you a description, particularly for out of State visitors as potential renters. Its is an approximate description by the owners and family according to their living habits, and is not the only one.
The 4118 36th St. South A: The condo A is one of four at the 4118 Building, it is a small building with only 4 condos, 2 at the lower level ( 1490 sq.feet+ garden) and two smaller ones ( 1100 ft.) at the upper level, all connected by a Foyer as denominated in 1960 the entrance to a Garden Condo entrance. The whole unit keeps and maintains its original design, from the German and England Condo Garden Architecture, modeled both according England and Germany architects after WW II.
The Buildings and condos were built in 1960, and some were partial concrete structures from original buildings used as service structures from 1940 to 1943 and as H.Q. for pilots during WWII. The whole area was named Fairlington after 1960, and the current neighborhood named the Fairlington Glen neighborhood with 340 condos.
It achieved a National Award-winning architecture prize in 1980. Well kept according its original urban designs for parks, surrounding buildings, trees, walking paths, sports fields, original light posts, original doors, windows, fences, and brick exteriors intact, as it was part of the 1960 original design. Since then it has been continuously renovated and maintained up to date, including its parks, and keeping its exterior historical architecture as the original by the Fairlington Glen Condominium. To keep its original buildings intact, it receives help from the State of Virginia and help from the Fed.Government , as all buildings awarded by a National Architecture Prize. As an example, the slate roofs were replaced according to its original designs and materials, and have a life guarantee over 65 years. Part of maintenance expenses are paid by owners into the HOA monthly fees. The HOA payments mostly by the Owner includes garbage daily removal, water, parks and garden maintenance, cleaning building common areas, building cleaning, exterior entrances and lights, exterior building maintenance, and service gardeners. Tenants pay only electric power.
Many of its current residents are Pentagon, State Department, Historians and Researchers from the National Institutes around Washington DC. and University professors.
10. Detailed description
1. The condo A entrance at floor level, has two levels and 5 exterior doors: The first Main common door at the Foyer entrance and mail box, the second at the main condo entrance door in the foyer ( entrance A); the third door leads to the Patio from the kitchen; a fourth, access the back garden, and the outside Park behind the condo. The fifth door connects the condo at the lower level to the main entrance at the foyer. This is also called the " Home Office" door.
2. Inside the condo main entrance A: at left the living room with original wood floors (renewed), at front the first closet ( hut for officers, and coats closet at reception). Living room area contiguous to the Dining room. In between, a corridor that leads to the first bedroom left from corridor, all original refurbished wood floors and first full renewed bathroom at front.
Corridor ends at first level downstairs to lower level rooms.
All condo rooms with windows. The main bedroom 2 windows outside gardens, one for the morning sun. Bedroom has electric connections for lamps and a walking closet with light, and a linen closet. Bathroom with new appliances, updated bathtub, and shower inside, new tiles, mirrors and lights. Living room and dinning room separated, kitchen and full bathroom renewed 745 sq.feet first level. At the lower level a second full updated bathroom, full shower, and bathroom equipment.
3. From the first level entrance to the second lower level, and everything in the middle:
The first level: The kitchen, living room, dining room all have recessed lights; kitchen has tile floors and renovated stone boards, it is contiguous and separate from the dining room as its converges into a main corridor and an external door. Recessed and dimming at kitchen, as well as updated kitchen stone boards,dimming lights at living room and dinning rooms.Kitchen contains modern electric appliances, stove and refrigerator all under guarantee.
4. An external third door, - outside from the kitchen- is the way to access a large fenced private paved patio with trees and flowers , 550 s.q ft. aprox. This is a main center for family and private friends to enjoy life in Virginia three seasons a year!!. This garden allows a family to locate up to eight people in a single table, plus a grill.
5. A way to the lower level: At entrance door A , at front there is a closet and access for guests to a hut and robes and umbrellas closet. Continue by the corridor, passing the first bedroom and the first bathroom, it opens downstairs to the lower level stairs entrance . Downstairs, new rugs, handrails, it opens access to several rooms totaling 745 sq. feet, and flexible architecture as living quarters.
This lower level open space has a second full bathroom, a second walking closet, and a large utility room with laundry and HAVC equipment. The Crane HAVC unit is a 2 Ton Air Conditioning unit and a Heat Pump combined, that provides extra comfort to all condo rooms at the condo all seasons.
The lower level contains two large rooms, ( +an independent bathroom and closets),
as tenants may assign different functionalities as they please: one room may be a library, a family den or a second bedroom. Windows at lower level are made of wood and been unable to be modified because of historical preservation. Designed during second W.W. to defuse potential damage in case of bombing , this original structure is kept at three windows in two rooms, as brick at walls and concrete structures and walls, and designed, Original colors are used at exterior walls, stairs, and exterior paint colors as original as the 1960 colors. The inside walls and doors side could be painted as Landlord and tenants agree.
The utility closet at this level is a large space that contains a washing machine and dryer, an AC equipment for Air condition and Heating with a 2 Ton H.A.V. C, +50 gallon electric Water Heater, and an electric board to control house features. This utility closet also has additional space for additional equipment.
6. Insurance details: additional insurance for house damage is required to tenant for lack of maintenance, eventual damage done by pets to the property, if rented allowing pets. Damages include gardens, building, and damage to other residents, while pets stay unsupervised out of the condo.
B. A second complementary way to the lower level: Entrance to the Condo may also be done by a fifth door from the main Foyer entrance, downstairs, beyond the storage space for bikes space , as you enter to the condo by the Lower level Office door. Eventual visitors for business may access this area first , and enter to the lower level , rehabilitated as a home office. Instead of a third bedroom you may use the third room as a home office, provided you get the permission from the Arlington City. With access to the lower level bathrooms, this area is good for a resident family member with access to a business licence, without paying high costs for an small office, ( not below $ 1500 /month , for part time professional, as translators/ accountants/ tax counselors, etc./ mental health specialists/ etc.). Consult the City as requirements and licence for a home office. If you are able, you need to have a separate taxation and an additional rent agreement with the Owner Landlord that includes an extra residential insurance for business activities separated from the rental agreement.
The "home Office " : visitors will need a parking permit before entering common parking at the condo area.
C: The Back Park. From the private garden, an exterior cedar fence door connects the condo back area accessing an open Park where neighbors get together and play with children and pets nearby. If you or your guests have children, the Back Park is a place where children will stay under supervision, mostly by an older child, while older adults stay at the Patio enjoying life.
Other Parks and walkways: residents have access all year to different sports fields that surround the Fairlington Glen: A community pool, a community center, sports centers for tennis, basketball, children parks with games, a pet Park, all allow varied activities all year around. Families can walk with their pets through different walkways, under a pet collar. The 4 of July Parade is a big event for all Fairlington Glen residents and children and their friends.
1. Rent $ 3500 first three months, renewed monthly according to market conditions. It includes 24 hours parking fees at assigned parking ( 1 car assigned).
2. It includes a not exclusive option to buy directly from owners by August 30 ,2025 using a percentage of rent as part of down payment, or continue renting with an adjusted price for a mutually agreed term with owners.
Tenant (s) : pays electricity, optional internet connections ( High Speed internet )+ extra services if required,
Private garden maintenance, large garbage removal + furniture rental if requested. When Summer Pool is available, Tenant pay pool passes for his family or guests during pool seasons if needed and apply pool rules. Sport Fields, and other Condominium activities included.
( details provided after request by email)
Fairlington Glen
4118 36th St S, Arlington, VA 22206
Apartment building
1-2 beds
What’s available
This building may have units for rent or for sale. Select a unit to contact.
What's special
Community poolFull comfortFlexible architectureSmall officeFresh marketNew rugsFull updated bathroom
Neighborhood: Fairlington-Shirlington
Areas of interest
Use our interactive map to explore the neighborhood and see how it matches your interests.
Travel times
Nearby schools in Arlington
GreatSchools rating
- 4/10Abingdon Elementary SchoolGrades: PK-5Distance: 0.9 mi
- 5/10Gunston Middle SchoolGrades: 6-8Distance: 1.6 mi
- 4/10Wakefield High SchoolGrades: 9-12Distance: 1.9 mi
Frequently asked questions
What is the walk score of Fairlington Glen?
Fairlington Glen has a walk score of 83, it's very walkable.
What is the transit score of Fairlington Glen?
Fairlington Glen has a transit score of 45, it has some transit.
What schools are assigned to Fairlington Glen?
The schools assigned to Fairlington Glen include Abingdon Elementary School, Gunston Middle School, and Wakefield High School.
What neighborhood is Fairlington Glen in?
Fairlington Glen is in the Fairlington-Shirlington neighborhood in Arlington, VA.
Your dream apartment is waitingOne new unit was recently added to this listing.
