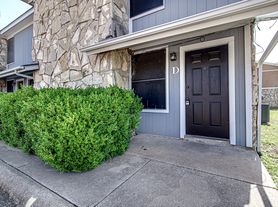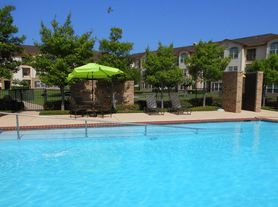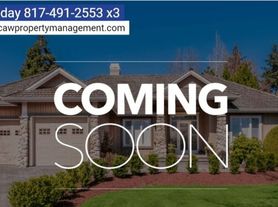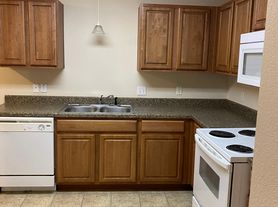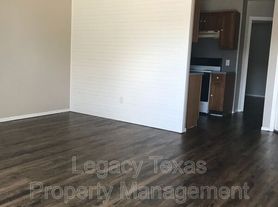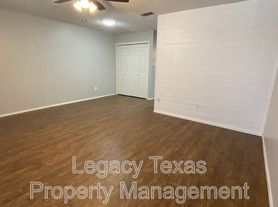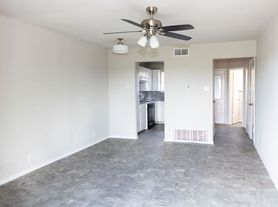Cresson Estates is a vibrant community nestled quietly between Benbrook and Granbury, offering an idyllic home for growing families seeking comfort and space. Featuring an array of spacious floor plans, Cresson Estates caters to varying family sizes with three-, four- and five-bedroom options available. Each residence is meticulously designed to blend functionality with timeless charm, providing ample room for relaxation and entertainment. With expansive living areas, chef-ready kitchens and inviting outdoor spaces, residents of Cresson Estates enjoy a lifestyle of comfort and peace. Whether it's cozy family gatherings or lively social events, the versatile layout of these homes ensures every need is met.
Exciting new amenities are on the way, including a clubhouse, children's playground, pickleball and tennis courts, a swimming pool, gazebo and outdoor grills with barbecue pits. These top of the line amenities offer residents the opportunity to connect, play and unwind just steps from home.
Special offer
Cresson Estates
13404 Balderdash Ct, Godley, TX 76044
- Special offer! Get your $75 application fee waived for teachers, first responders, and military/veterans.
Single family residence
3-5 beds
Pet-friendly
Attached garage
Air conditioning (central)
Available units
Price may not include required fees and charges
Price may not include required fees and charges.
Unit , sortable column | Sqft, sortable column | Available, sortable column | Base rent, sorted ascending |
|---|---|---|---|
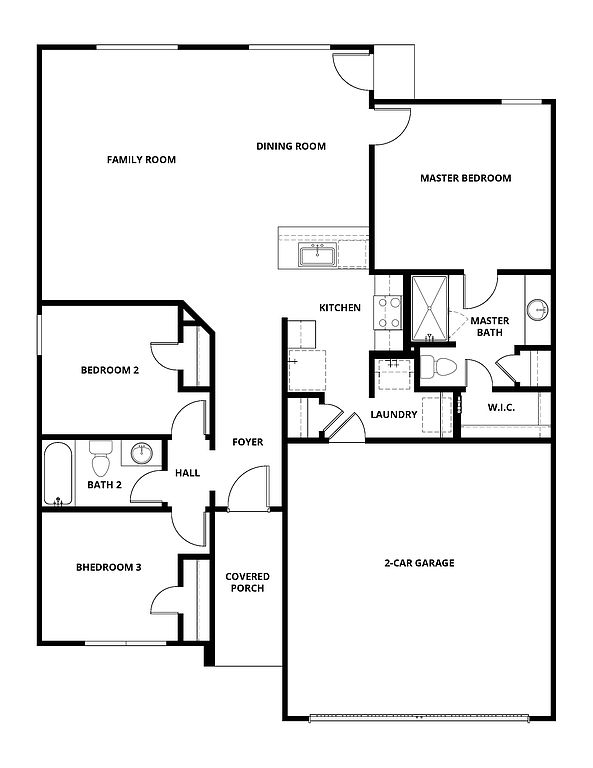 | 1,318 | Now | $2,190+ |
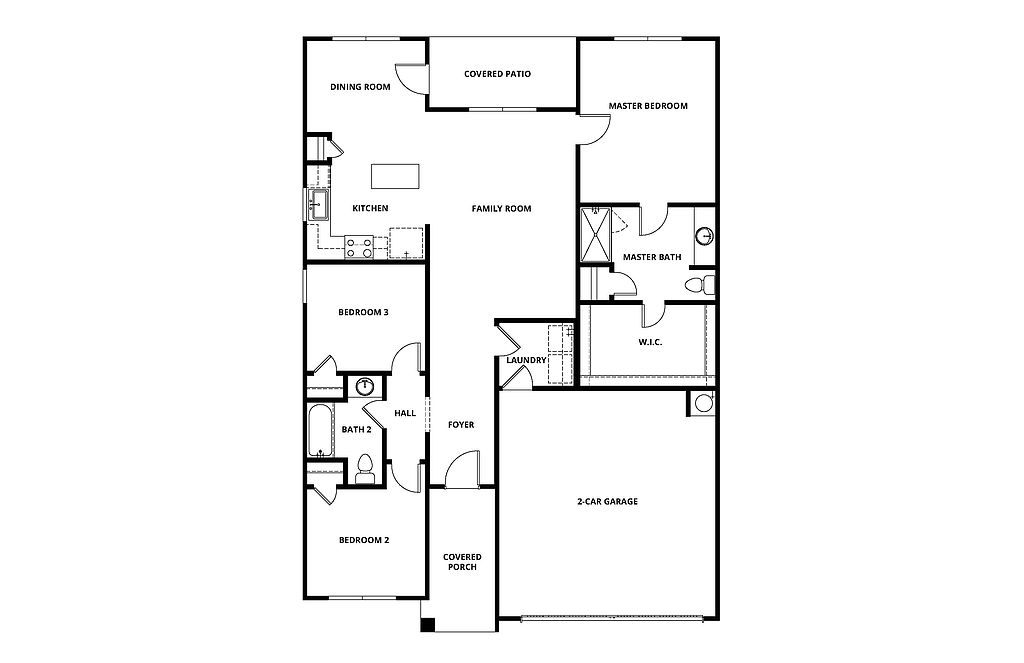 | 1,379 | Now | $2,245+ |
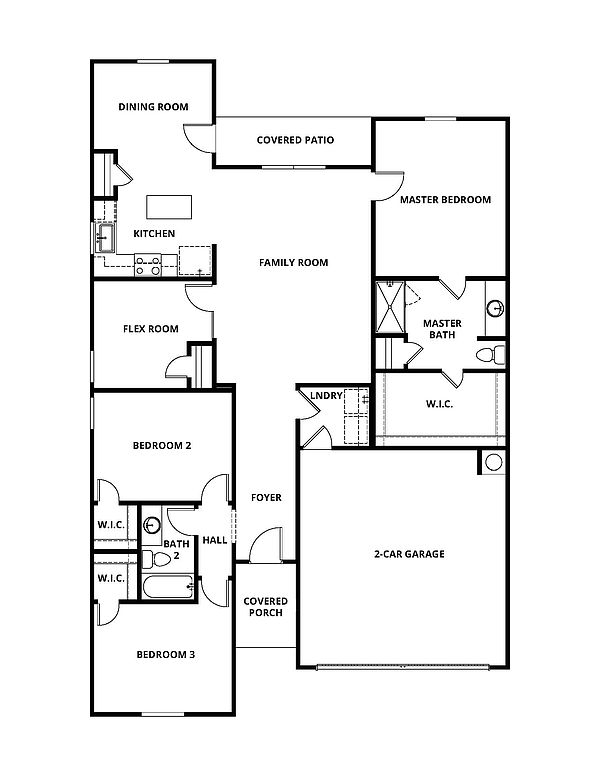 | 1,658 | Now | $2,310+ |
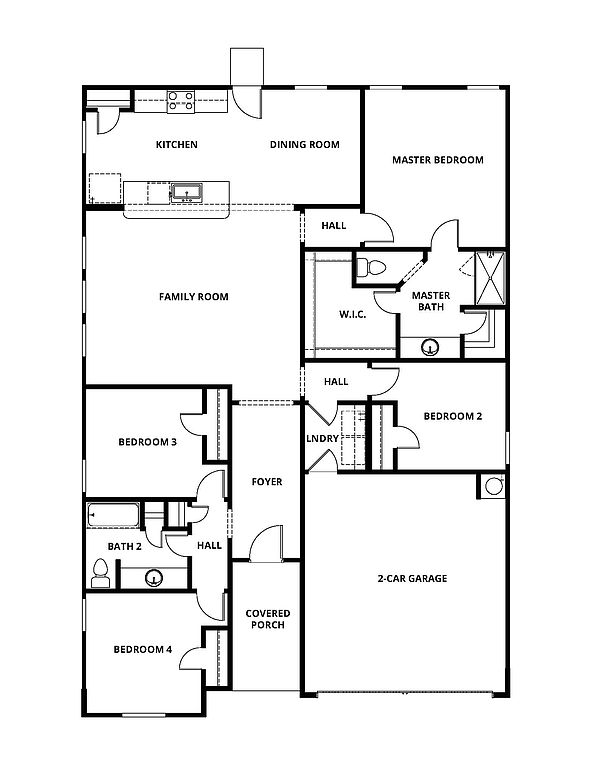 | 1,784 | Now | $2,385+ |
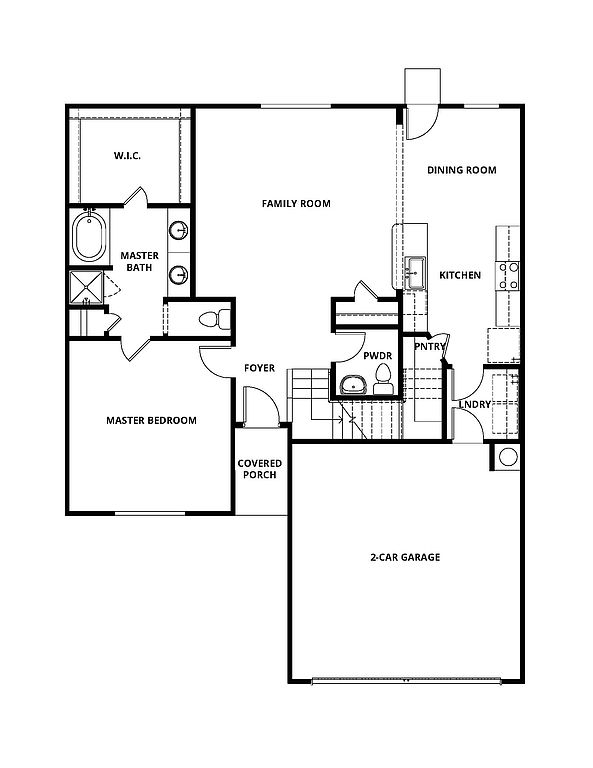 | 2,173 | Now | $2,525+ |
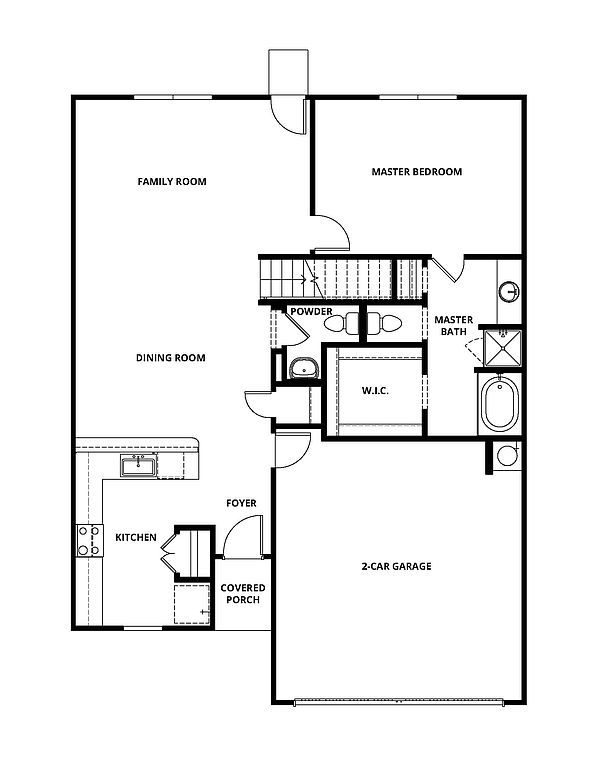 | 2,733 | Now | $2,750+ |
What's special
Spacious floor plansVersatile layoutFunctionality with timeless charmChef-ready kitchensSwimming poolInviting outdoor spaces
Office hours
| Day | Open hours |
|---|---|
| Mon - Fri: | 11 am - 7 pm |
| Sat: | 11 am - 7 pm |
| Sun: | By appointment only |
Facts, features & policies
Community Amenities
Community Rooms
- Club House
- Game Room: Upstairs gameroom loft
Fitness & sports
- Tennis Court
Other
- Laundry: Hookups
- Swimming Pool
Outdoor common areas
- Garden: Master bathroom garden tub
- Gazebo
- Patio: Covered patio
- Picnic Area
- Playground
Services & facilities
- Online Maintenance Portal
- Online Rent Payment
Unit Features
Appliances
- Dishwasher
- Freezer
- Garbage Disposal
- Microwave Oven
- Oven
- Range
- Refrigerator
- Washer/Dryer Hookups
Cooling
- Ceiling Fan
- Central Air Conditioning
Flooring
- Carpet
- Vinyl
Heating
- Gas
Other
- Beautiful Wood Cabinetry
- Beautiful Wood Kitchen Cabinetry
- Brick Exterior
- Covered Porch
- Downstairs Master Suite
- Downstairs Powder Room
- Dual Sink Vanity In Secondary Bathroom
- Energy-efficient, Whirlpoo Kitchen Appliances
- Fenced-in Back Yard
- Granite Countertops
- Kitchen Island
- Large Walk-in Master Closet
- Master Bathroom Glass, Walk-in Shower
- Open Concept Layout
- Patio Balcony: Covered patio
- Spacious Master Bathroom Vanity Space
- Sprawling Granite Countertops
- W
- Walk-in Closets In Every Bedroom
- Walk-in Master Closet
- Windows That Let In Natural Light
Policies
Parking
- Attached Garage
- Garage: Attached two-car garage
Lease terms
- One year
Pet essentials
- DogsAllowedSmall and large OK
- CatsAllowed
Special Features
- Grills/bbq Pits
- Pickleball Courts
Neighborhood: 76044
Areas of interest
Use our interactive map to explore the neighborhood and see how it matches your interests.
Travel times
Nearby schools in Godley
GreatSchools rating
- 5/10Legacy Elementary SchoolGrades: PK-5Distance: 0.9 mi
- 6/10GODLEY MIDDLEGrades: 6-8Distance: 0.9 mi
- 5/10Godley High SchoolGrades: 9-12Distance: 1.3 mi
Frequently asked questions
What is the walk score of Cresson Estates?
Cresson Estates has a walk score of 2, it's car-dependent.
What schools are assigned to Cresson Estates?
The schools assigned to Cresson Estates include Legacy Elementary School, GODLEY MIDDLE, and Godley High School.
Does Cresson Estates have in-unit laundry?
Cresson Estates has washer/dryer hookups available.
What neighborhood is Cresson Estates in?
Cresson Estates is in the 76044 neighborhood in Godley, TX.
