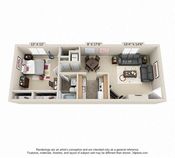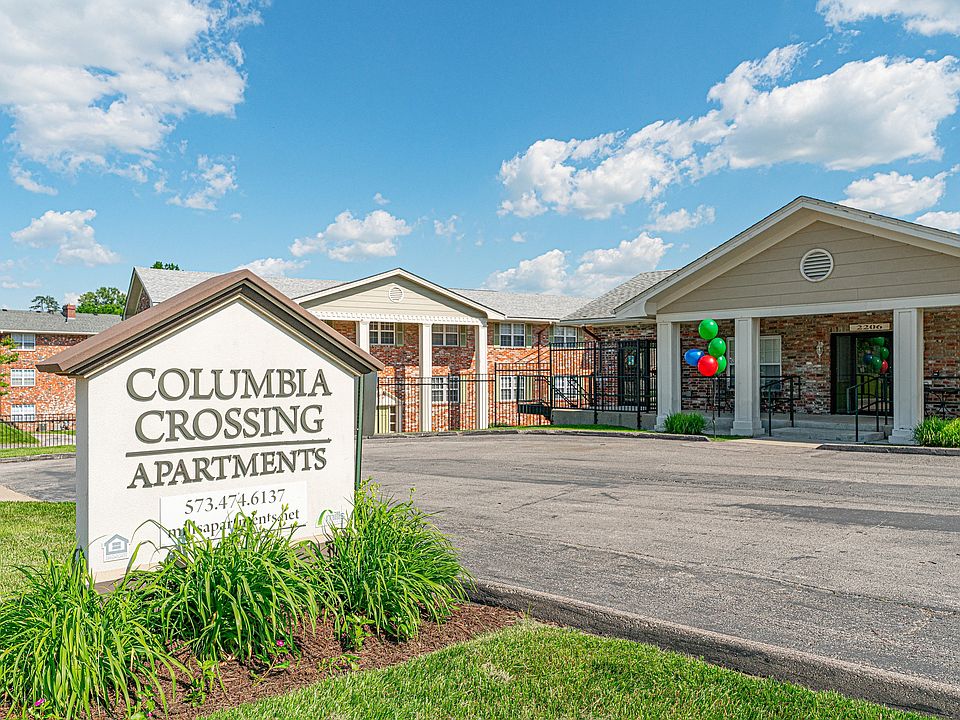1 bd, 1 ba
$873
682 sqft
3 units available Aug 29-Oct 4
Price: $873Available: Available Sep 7 2025Unit: Unit T1B
Price: $873Available: Available Aug 29 2025Unit: Unit I3B
Price: $873Available: Available Oct 4 2025Unit: Unit L3B

3 units available Aug 29-Oct 4

1 unit avail. Sep 2 | 1 unit avail. Oct 23

| Day | Open hours |
|---|---|
| Mon - Fri: | 8:30 am - 5 pm |
| Sat: | 10 am - 4 pm |
| Sun: | Closed |
Use our interactive map to explore the neighborhood and see how it matches your interests.
Columbia Crossing has a walk score of 46, it's car-dependent.
The schools assigned to Columbia Crossing include Blue Ridge Elementary School, Oakland Middle School, and Muriel Battle High School.
No, but Columbia Crossing has shared building laundry.
Columbia Crossing is in the White Gate neighborhood in Columbia, MO.
A maximum of 2 dogs are allowed per unit. A maximum of 2 cats are allowed per unit.
Yes, 3D and virtual tours are available for Columbia Crossing.

