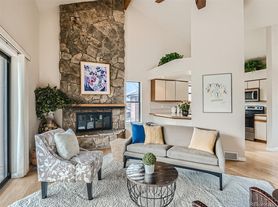Chateau Village West Condominiums
515 Manhattan Dr, Boulder, CO 80303
Apartment building
2-5 beds
Available units
This building may have units for rent or for sale. Select a unit to contact.

$599,000
2 bd, 2 ba
1,312 sqft
Sold 07/03/2023 - Unit 515-204

MLS ID #4301373, Tilley & Associates
Neighborhood: Keewaydin
Areas of interest
Use our interactive map to explore the neighborhood and see how it matches your interests.
Travel times
Walk, Transit & Bike Scores
33 / 100
Some TransitNearby schools in Boulder
GreatSchools rating
- 9/10Eisenhower Elementary SchoolGrades: K-5Distance: 0.8 mi
- 5/10Manhattan Middle School Of The Arts And AcademicsGrades: 6-8Distance: 0.2 mi
- 10/10Fairview High SchoolGrades: 9-12Distance: 1.9 mi
Frequently asked questions
What is the transit score of Chateau Village West Condominiums?
Chateau Village West Condominiums has a transit score of 33, it has some transit.
What schools are assigned to Chateau Village West Condominiums?
The schools assigned to Chateau Village West Condominiums include Eisenhower Elementary School, Manhattan Middle School Of The Arts And Academics, and Fairview High School.
What neighborhood is Chateau Village West Condominiums in?
Chateau Village West Condominiums is in the Keewaydin neighborhood in Boulder, CO.