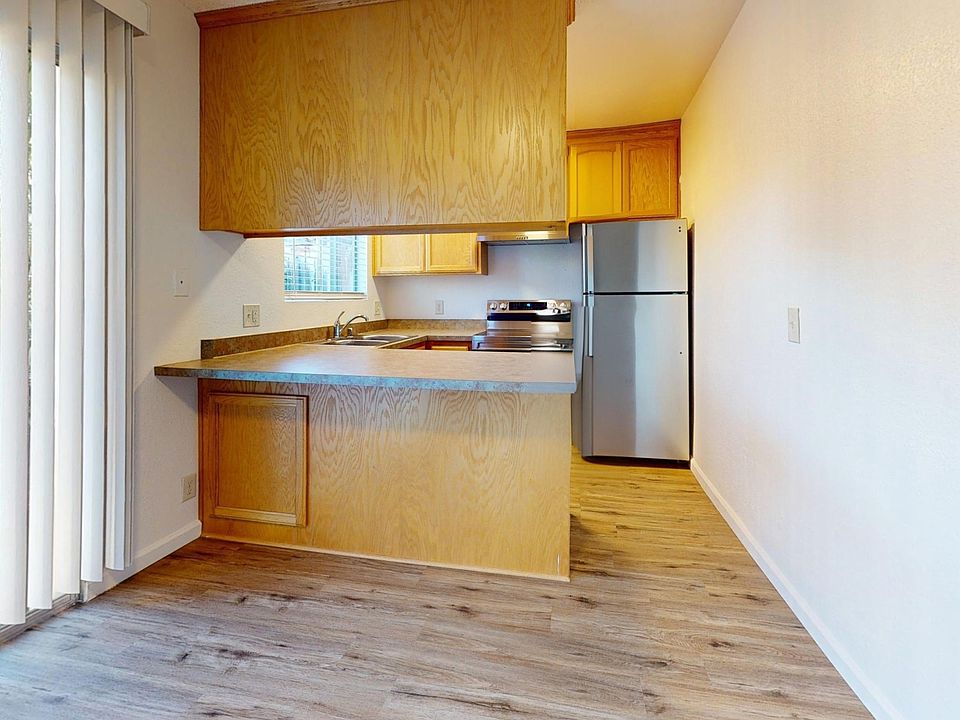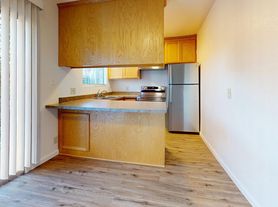This recently renovated 2-bedroom, 1-bathroom unit boasts a prime location, situated conveniently near schools, dining establishments, and shopping centers. It offers easy access to Highway 70 and is within walking distance of Oroville Hospital.
You'll find a spacious living and dining area with brand-new laminate flooring, fresh paint, an outdoor patio, and a one-car garage. The kitchen features new stainless steal appliances, a convenient breakfast bar, and stylish cabinetry. The bedrooms have new laminate flooring, ample closet space, and two additional linen closets in the hallway. The bathroom has a modern vanity, all-new fixtures, a bathtub, and a toilet. Also, note that the garage comes with washer and dryer hookups.
Property Upsurge, Inc. has partnered with Gravy, an innovative savings platform exclusively for renters. This partnership offers renters exclusive benefits, including an automatic 5% cashback on rent payments through Gravy's in-app transactions. It aims to empower individuals to achieve their financial goals.
Learn more about Gravy by clicking this link: https
residents.
Additional Information:
Security Deposit: $595.00
Utilities: Tenant's Responsibility
Pet Policy: Pets Considered (Some Breeds Excluded)
Application Fee: $30.00
All rental requirements can be found on the Prospective Tenants Resources tab on the website.
Presented by:
Property Upsurge, Inc.
2015 Shasta St.
Redding, CA 96001
BRE# 01888599
CA-0353 2741 Gilmore Ln - 3
2741 Gilmore Ln, Oroville, CA 95966
Apartment building
2 beds
Pet-friendly
Covered parking
Air conditioning available
What’s available
This building may have units for rent or for sale. Select a unit to contact.
What's special
Facts, features & policies
Building Amenities
Other
- Hookups: Laundry hookup
Outdoor common areas
- Patio: Private patio
Security
- Controlled Access
- Gated Entry: Fenced yard
Services & facilities
- Storage Space
Unit Features
Appliances
- Dishwasher
- Garbage Disposal: Disposal
- Range: Stove and oven
- Refrigerator
- Washer/Dryer Hookups: Laundry hookup
Cooling
- Air Conditioning: Air conditioner
Flooring
- Hardwood: Hardwood floors
- Vinyl: Vinyl floors
Other
- Individual Climate Control: Climate control
Policies
Pets
Dogs
- Allowed
Cats
- Allowed
Parking
- Carport
- covered: Carport
- Garage: Garage parking
Special Features
- Climate control
- Courtyard
- Double sink vanity
- Kitchen island
- Linen closet
- Mirrors
- Pantry
- Pet friendly
Neighborhood: 95966
Areas of interest
Use our interactive map to explore the neighborhood and see how it matches your interests.
Travel times
Nearby schools in Oroville
GreatSchools rating
- 4/10Stanford Avenue Elementary SchoolGrades: K-5Distance: 0.6 mi
- 4/10Ishi Hills Middle SchoolGrades: 6-8Distance: 0.8 mi
- 5/10Oroville High SchoolGrades: 9-12Distance: 0.6 mi
Frequently asked questions
What is the walk score of CA-0353 2741 Gilmore Ln - 3?
CA-0353 2741 Gilmore Ln - 3 has a walk score of 56, it's somewhat walkable.
What schools are assigned to CA-0353 2741 Gilmore Ln - 3?
The schools assigned to CA-0353 2741 Gilmore Ln - 3 include Stanford Avenue Elementary School, Ishi Hills Middle School, and Oroville High School.
Does CA-0353 2741 Gilmore Ln - 3 have in-unit laundry?
CA-0353 2741 Gilmore Ln - 3 has washer/dryer hookups available.
What neighborhood is CA-0353 2741 Gilmore Ln - 3 in?
CA-0353 2741 Gilmore Ln - 3 is in the 95966 neighborhood in Oroville, CA.
Does CA-0353 2741 Gilmore Ln - 3 have virtual tours available?
Yes, 3D and virtual tours are available for CA-0353 2741 Gilmore Ln - 3.


