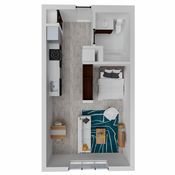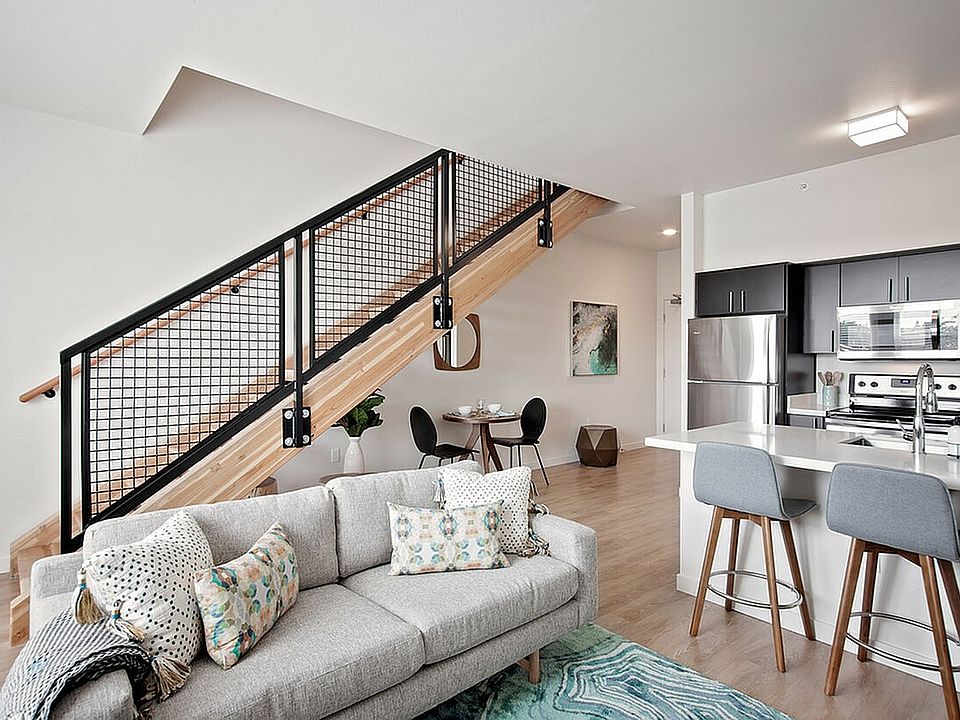1 unit available now

1 unit available now

1 unit available Jul 31

1 unit available Jul 26

2 units available now

1 unit available now

1 unit available now

| Day | Open hours |
|---|---|
| Mon - Fri: | 10 am - 6 pm |
| Sat: | 10 am - 6 pm |
| Sun: | Closed |
Tap on any highlighted unit to view details on availability and pricing
Use our interactive map to explore the neighborhood and see how it matches your interests.
Attwell Off Main has a walk score of 82, it's very walkable.
Attwell Off Main has a transit score of 51, it has good transit.
The schools assigned to Attwell Off Main include James Templeton Elementary School, Twality Middle School, and Tigard High School.
Yes, Attwell Off Main has in-unit laundry for some or all of the units.
Attwell Off Main is in the Downtown neighborhood in Tigard, OR.
Dogs are allowed, with a maximum weight restriction of 100lbs. A maximum of 10 dogs are allowed per unit. To have a dog at Attwell Off Main there is a required deposit of $300. This building has monthly fee of $35 for dogs. Cats are allowed, with a maximum weight restriction of 100lbs. A maximum of 10 cats are allowed per unit. To have a cat at Attwell Off Main there is a required deposit of $300. This building has monthly fee of $35 for cats.
Yes, 3D and virtual tours are available for Attwell Off Main.
