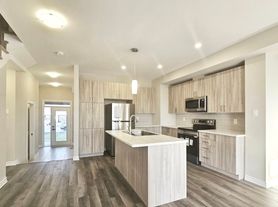72 Richelieu St
Russell, ON K0A 1W1
Apartment building
4 beds
Available units
This building may have units for rent or for sale. Select a unit to contact.
Neighborhood: Embrun
Areas of interest
Use our interactive map to explore the neighborhood and see how it matches your interests.
Travel times
Walk, Transit & Bike Scores
Nearby schools in Russell
GreatSchools rating
No schools nearby
We couldn't find any schools near this home.
Frequently asked questions
What is the walk score of 72 Richelieu St?
72 Richelieu St has a walk score of 64, it's somewhat walkable.
What neighborhood is 72 Richelieu St in?
72 Richelieu St is in the Embrun neighborhood in Russell, ON.
