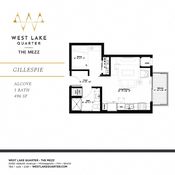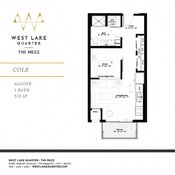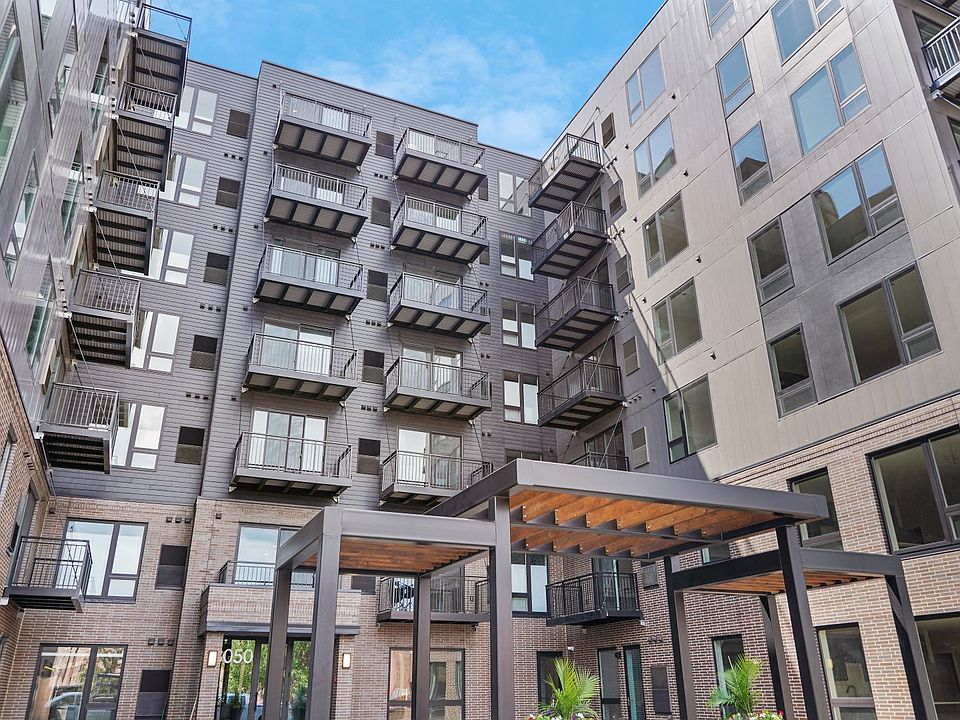1 unit available Aug 13

1 unit available Aug 13

3 units available Jul 5-Jul 13

1 unit available now

1 unit available Jul 5

1 unit available Aug 1

1 unit available Aug 22

2 units avail. now | 1 avail. Jul 30

1 unit avail. now | 1 avail. Aug 17

1 unit available Jul 30

| Day | Open hours |
|---|---|
| Mon: | 9 am - 6 pm |
| Tue: | 9 am - 6 pm |
| Wed: | 9 am - 6 pm |
| Thu: | 9 am - 6 pm |
| Fri: | 10 am - 4 pm |
| Sat: | 10 am - 4 pm |
| Sun: | 12 pm - 4 pm |
Use our interactive map to explore the neighborhood and see how it matches your interests.
The Mezz at West Lake Quarter has a walk score of 64, it's somewhat walkable.
The Mezz at West Lake Quarter has a transit score of 47, it has some transit.
The schools assigned to The Mezz at West Lake Quarter include Kenwood Elementary School, Anwatin Middle Com & Spanish D I, and North Academy Senior High.
Yes, The Mezz at West Lake Quarter has in-unit laundry for some or all of the units.
The Mezz at West Lake Quarter is in the West Calhoun neighborhood in Minneapolis, MN.
This building has a one time fee of $350 and monthly fee of $50 for dogs. This building has a one time fee of $300 and monthly fee of $25 for cats.
Yes, 3D and virtual tours are available for The Mezz at West Lake Quarter.

