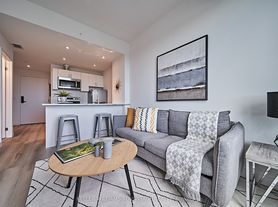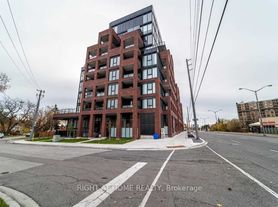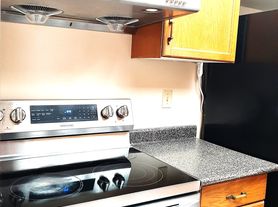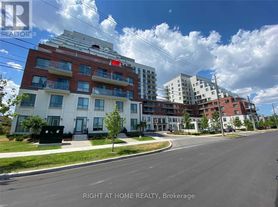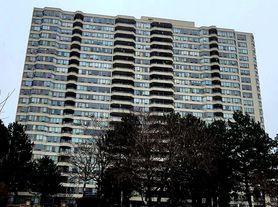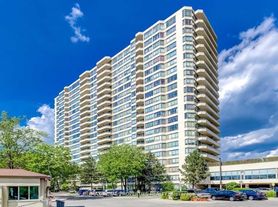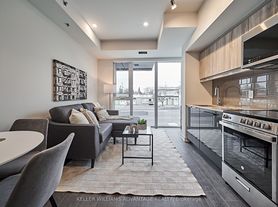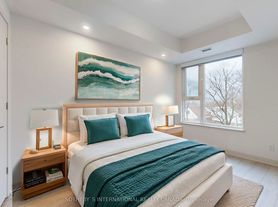Fully Detached Home, yes your own entire private property nestled In A Quiet Cul-De-Sac Backing Onto John A. Leslie Public School. This clean 3+1 Bed, 2 bath home, with a spaciously finished basement with several rooms. One large open recreation area, a large den or home office with a door, a hobby area around the bend with a window too. Very Large storage room in the basement too. The large laundry room has a sink. Driveway fits 2 vehicles. Large Backyard, side patio, stainless steel appliances. Walk To Transit, drive is 20 Min To Downtown, 10 Min To 401, Fully Finished Basement, New Kitchen, New Bathroom, Central Air Conditioning, New Paint, Ready Immediately. **EXTRAS** Stainless Steel fridge, stove, d/wsher. Laundry rm w/washer, dryer & sink. Central A/C.
12 Kitson Dr
Toronto, ON M1M 3C8
Apartment building
4 beds
What’s available
This building may have units for rent. Select a unit to contact.
What's special
Neighborhood: Cliffcrest
Areas of interest
Use our interactive map to explore the neighborhood and see how it matches your interests.
Travel times
Nearby schools in Toronto
GreatSchools rating
No schools nearby
We couldn't find any schools near this home.
Frequently asked questions
What is the walk score of 12 Kitson Dr?
12 Kitson Dr has a walk score of 69, it's somewhat walkable.
What neighborhood is 12 Kitson Dr in?
12 Kitson Dr is in the Cliffcrest neighborhood in Toronto, ON.

