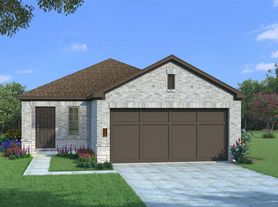$299,990
Fees may apply
3 bd2 ba1.4K sqft
2937 Kimberwick Dr, Anna, TX 75409
For sale

Van Alstyne, TX 75495
Use our interactive map to explore the neighborhood and see how it matches your interests.
The schools assigned to 1616 Swan St include John and Nelda Partin Elementary School, Van Alstyne J High School, and Van Alstyne High School.
1616 Swan St is in the 75495 neighborhood in Van Alstyne, TX.