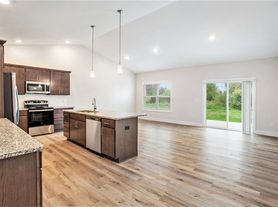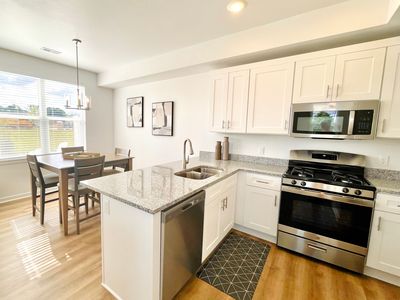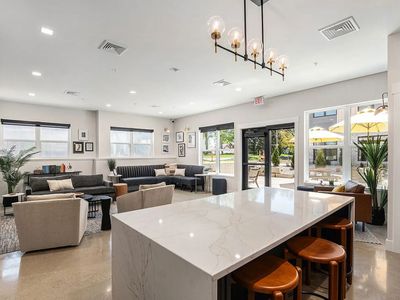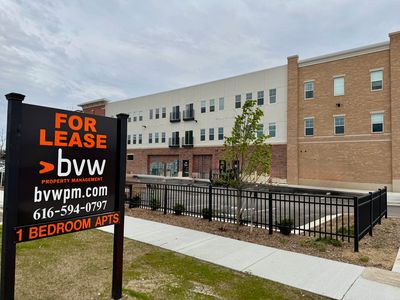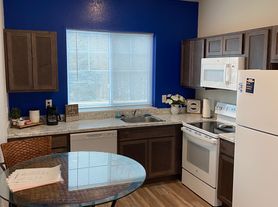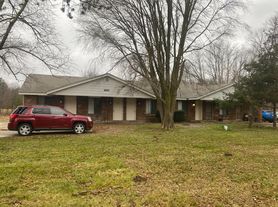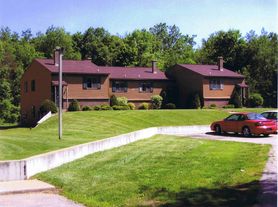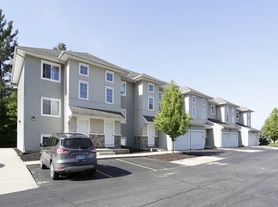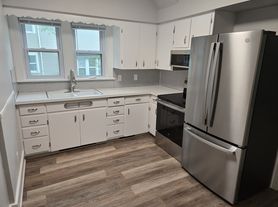Bauer Crossings is the perfect place to reside, with spacious two and three-bedroom townhomes in Hudsonville, MI. Our upscale features and finishes provide everything you need to feel at home, including modern stainless-steel appliances, wood-style flooring, granite countertops, an in-home washer and dryer, a tile backsplash, and wood-finished cabinetry. Each pet-friendly home also includes a private entry and a two-stall attached garage. Moments from your front door, our premier location offers easy access to Grand Rapids, Holland, Allendale, and the sandy beaches along Lake Michigan's shore. Surrounded by the area's top employers, outdoor parks, local shopping, and golfing, you'll love living at Bauer Crossings. Availability is limited, so please get in touch with our professional leasing team to schedule your in-person or virtual tour today!
Special offer
Bauer Crossings CLO
4638 Rockport Dr, Hudsonville, MI 49426
Special offer!
Hot Deal, Cool Savings $1500 Off Move-In at Bauer Crossings!
Apartment building
2-3 beds
Pet-friendly
Other parking
Air conditioning (central)
In-unit dryer
What’s available
This building may have units for rent or for sale. Select a unit to contact.
What's special
Quartz countertopsWood-vinyl flooringIn home laundryWalk-in closetsStainless-steel appliancesOversized bathtubs
Office hours
| Day | Open hours |
|---|---|
| Mon: | 9 am - 6 pm |
| Tue: | 9 am - 7 pm |
| Wed: | 9 am - 6 pm |
| Thu: | 9 am - 7 pm |
| Fri: | 9 am - 6 pm |
| Sat: | Closed |
| Sun: | Closed |
Facts, features & policies
Building Amenities
Community Rooms
- Lounge: Outdoor Fireplace Lounge
Other
- In Unit: In-Unit Washer & Dryer
- Shared: Spacious Laundry Room with Built-In Shelving*
Outdoor common areas
- Garden: Community Garden
- Lawn: Outdoor Courtyard for Lawn Games
- Patio: Outdoor Patio Space*
- Playground: Community Playground
Services & facilities
- Online Rent Payment: Online Resident Portal
- Storage Space: Pantry for Additional Storage*
Unit Features
Appliances
- Dryer: In-Unit Washer & Dryer
- Washer: In-Unit Washer & Dryer
Cooling
- Ceiling Fan: Ceiling Fans
- Central Air Conditioning: Central Air Conditioning & Heating
Flooring
- Vinyl: Wood-Style Vinyl Plank Flooring
Internet/Satellite
- Cable TV Ready: High-Speed Internet Access & Cable Ready
Other
- Patio Balcony: Outdoor Patio Space*
Policies
Lease terms
- 6, 7, 8, 9, 10, 11, 12
Pets
Dogs
- Allowed
- 2 pet max
- $400 one time fee
- $50 monthly pet fee
- Restrictions: Commonly Aggressive Breeds
Cats
- Allowed
- 2 pet max
- $400 one time fee
- $50 monthly pet fee
- Restrictions: Commonly Aggressive Breeds
Parking
- Garage: Private Driveway with Attached 2-Car Garage
- Parking Lot: Other
Special Features
- 2 Gas Grills For Outdoor Dining
- 2-level Townhomes Available
- 24-hour Emergency Maintenance
- 8 To 12-foot Ceiling Heights
- Double Sink Vanity In Primary Bathroom
- Eat-in Kitchen With Breakfast Bar*
- Espresso Kitchen Cabinetry
- Faux Wood Blinds
- Foot-friendly Carpeting In Bedrooms
- Gooseneck Kitchen Faucet With Pull-down Sprayer
- Granite Countertops
- Kitchen Island*
- Linen Storage
- Mud Room/entry Foyer With Coat Closet*
- Open Concept Floor Plans
- Outdoor Dining Area With Kitchenette
- Overhead Storage Racks In Closets
- Oversized Framed Bathroom Mirror
- Pendant & Recessed Lighting
- Pet Friendly Community
- Planned Social Activities For Residents
- Preferred Employer Program
- Private Entryways
- Professional Management Team
- Renters Insurance Program
- Stainless Steel Kitchen Appliances
- Stars & Stripes Military Rewards Program
- Tub/shower Combination
- Usb Outlets*
- Various Lease Term Options
- Vaulted Ceilings*
- Walk-in Shower In Primary Bathroom
Neighborhood: 49426
Areas of interest
Use our interactive map to explore the neighborhood and see how it matches your interests.
Travel times
Nearby schools in Hudsonville
GreatSchools rating
- 10/10Bauer Elementary SchoolGrades: PK-5Distance: 0.8 mi
- 8/10Baldwin Street Middle SchoolGrades: 6-8Distance: 1.5 mi
- NAHudsonville Freshman CampusGrades: 9Distance: 4.7 mi
Frequently asked questions
What is the walk score of Bauer Crossings CLO?
Bauer Crossings CLO has a walk score of 7, it's car-dependent.
What schools are assigned to Bauer Crossings CLO?
The schools assigned to Bauer Crossings CLO include Bauer Elementary School, Baldwin Street Middle School, and Hudsonville Freshman Campus.
Does Bauer Crossings CLO have in-unit laundry?
Yes, Bauer Crossings CLO has in-unit laundry for some or all of the units. Bauer Crossings CLO also has shared building laundry.
What neighborhood is Bauer Crossings CLO in?
Bauer Crossings CLO is in the 49426 neighborhood in Hudsonville, MI.
What are Bauer Crossings CLO's policies on pets?
A maximum of 2 dogs are allowed per unit. This building has a one time fee of $400 and monthly fee of $50 for dogs. A maximum of 2 cats are allowed per unit. This building has a one time fee of $400 and monthly fee of $50 for cats.
