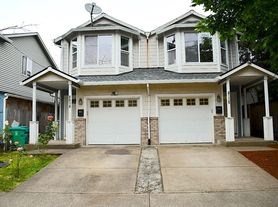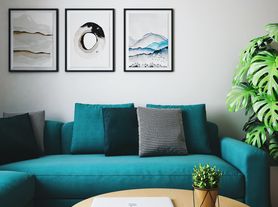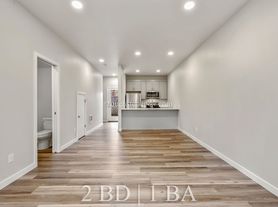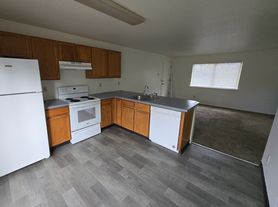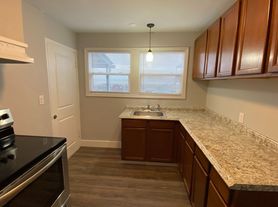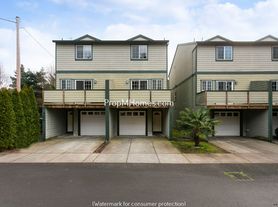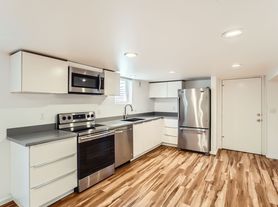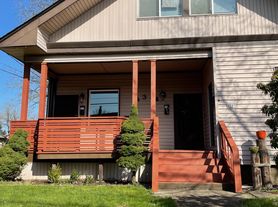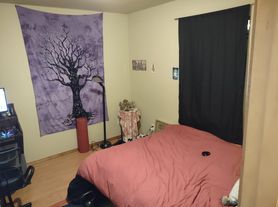Step into this beautifully updated three-bedroom, two-and-a-half-bath home that blends functionality with modern design across two well-planned levels.
A long entryway welcomes you in, guiding you toward a convenient half bathroom and the heart of the homethe updated kitchen. Featuring modern wood cabinetry, plenty of counter space, a center island, stainless steel appliances, and a dishwasher, this kitchen is ideal for both everyday use and entertaining.
The kitchen opens seamlessly into the dining area and living room, creating an open-concept main floor accented by wood laminate flooring and ample natural light. Whether you're hosting guests or enjoying a quiet evening in, this connected layout offers comfort and flow.
Upstairs, you'll find plush carpeted flooring throughout the private bedroom level. The primary suite is a spacious retreat with three large windows, a walk-in closet, and a modern en suite bathroom featuring stylish finishes. The additional two bedrooms are also located on this level, along with a full bathroom conveniently positioned for shared use.
Outside, enjoy your own fenced backyard, complete with a small patio and a grassy area perfect for relaxing, gardening, or spending time with pets.
With its clean design, functional layout, and inviting backyard, this home is a great match for those seeking comfort, space, and style in one convenient package.
Open Application Period Begins: 03/17/2025
Visit our website to apply and view other homes we have available!
Do you need property management services?
Maximize your income and cut your costs!
AH1469
8019-8025 SE Center St, Portland, OR 97206
Apartment building
3-6 beds
Attached garage
In-unit dryer
What’s available
This building may have units for rent or for sale. Select a unit to contact.
What's special
Spacious and modern apartmentIncluded washer and dryerAttached garagePrivate backyardDriveway for additional parking
The City of Portland requires a notice to applicants of the Portland Housing Bureau’s Statement of Applicant Rights. Additionally, Portland requires a notice to applicants relating to a Tenant’s right to request a Modification or Accommodation.
Facts, features & policies
Building Amenities
Other
- In Unit: ["Washer", "Dryer"]
Unit Features
Appliances
- Dryer: ["Washer", "Dryer"]
- Washer: ["Washer", "Dryer"]
Other
- Private Backyard
Policies
- Contact for details
Parking
- Attached Garage: Garage-Attached
- Driveway
Neighborhood: Foster-Powell
Areas of interest
Use our interactive map to explore the neighborhood and see how it matches your interests.
Travel times
Nearby schools in Portland
GreatSchools rating
- 3/10Marysville Elementary SchoolGrades: K-5Distance: 0.5 mi
- 4/10Kellogg Middle SchoolGrades: 6-8Distance: 0.7 mi
- 5/10Franklin High SchoolGrades: 9-12Distance: 1.5 mi
Frequently asked questions
What is the walk score of AH1469?
AH1469 has a walk score of 91, it's a walker's paradise.
What is the transit score of AH1469?
AH1469 has a transit score of 54, it has good transit.
What schools are assigned to AH1469?
The schools assigned to AH1469 include Marysville Elementary School, Kellogg Middle School, and Franklin High School.
Does AH1469 have in-unit laundry?
Yes, AH1469 has in-unit laundry for some or all of the units.
What neighborhood is AH1469 in?
AH1469 is in the Foster-Powell neighborhood in Portland, OR.
