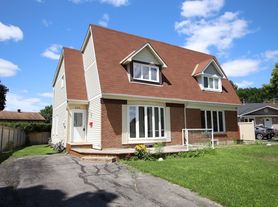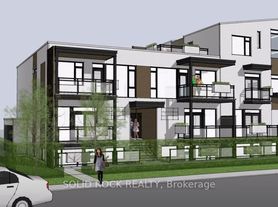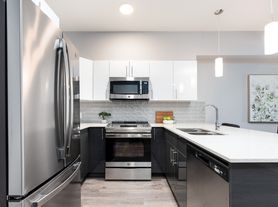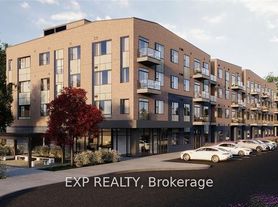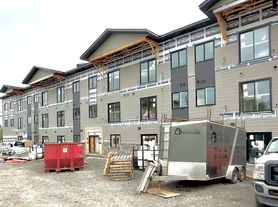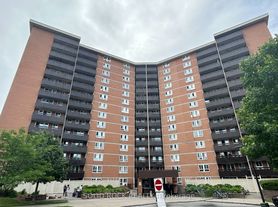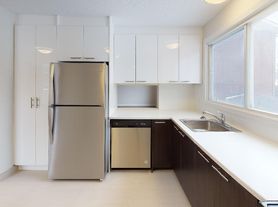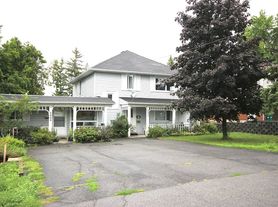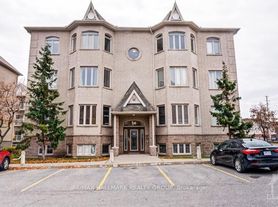AboutAddress is 930 Borland Dr, Orleans, ON K1E 1X6This attractive 3 bedroom/2-bathroom semi-detached home is ideally located in the safe and family-friendly neighbourhood of Queenswood Village in Orleans. It features hardwood flooring on the main level, a finished basement, central air conditioning, a spacious screened-in porch, and a long double driveway. This could be the quality Orleans semi-detached home youve been seeking for you and your family!$2,600 + hydro, gas and water (approximate monthly average of $275)Available August 15, September 1, September 15Heated by natural gas. Central air conditioning.Includes fridge, stove, dishwasher, built-in microwave, washer and dryer.All appliances are in good condition and kitchen appliances are stainless steel.Kitchen features ceramic tile flooring, tile backsplash, laminate countertops, double sink, attractive cream-coloured cabinets, a ceiling fan, and a large adjacent eating area.Entrance foyer also has ceramic tile flooring.Living room features attractive light hardwood flooring, a large bay window, and a ceiling fan.Patio doors from the kitchen lead directly to a large screened-in 3-season porch with a ceiling fan.Backyard has two storage sheds, a grass-covered area, and is partially fenced.Upstairs level has hardwood flooring in the hallway and laminate flooring in all three bedrooms.Upstairs bathroom has ceramic tile flooring and a tub/shower with tiled walls.Stairs from main floor to second floor are hardwood with carpeted treads.Finished basement rec room features laminate flooring, and two large closets for storage.Basement includes a separate laundry room with an additional stand-alone shower and separate bathroom with toilet and sink.Double driveway can accommodate up to 6 vehicles.**Approximate room sizes are as follows
Entry: 6.5 x 7.25Living Room: 11.5 x 18Kitchen Eating Area: 8.5 x 9.5Master Bedroom: 9.5 x 15.75Bedroom 2: 10 x 10Bedroom 3: 9.5 x 10Basement Rec Room: 15 x 12Screened-in Porch: 17 x 10.5This home is located close to shopping (Place DOrleans, Farm Boy, No Frills, etc), schools, parks, 174 access (Place DOrleans) and all the amenities that Orleans has to offer.Please note that this is a strictly enforced non-smoking home.Please note that the successful applicant will be required to obtain and show proof of tenant insurance prior to move in.Thank you.
930 Borland Dr
Ottawa, ON K1E 1X6
Apartment building
3 beds
Available units
This building may have units for rent. Select a unit to contact.
What's special
Long double drivewayHardwood flooringFinished basementTile backsplashCentral air conditioningSpacious screened-in porchCeramic tile flooring
Neighborhood: Orléans
Areas of interest
Use our interactive map to explore the neighborhood and see how it matches your interests.
Travel times
Nearby schools in Ottawa
GreatSchools rating
No schools nearby
We couldn't find any schools near this home.
Market Trends
Rental market summary
The average rent for all beds and all property types in Ottawa, ON is $2,450.
Average rent
$2,450
Month-over-month
+$60
Year-over-year
+$50
Available rentals
1,307
Frequently asked questions
What is the walk score of 930 Borland Dr?
930 Borland Dr has a walk score of 70, it's very walkable.
What neighborhood is 930 Borland Dr in?
930 Borland Dr is in the Orléans neighborhood in Ottawa, ON.
