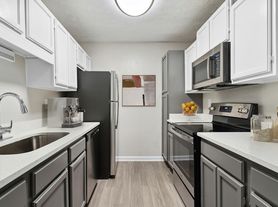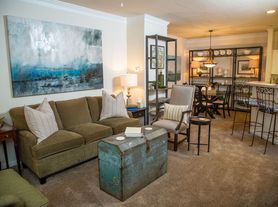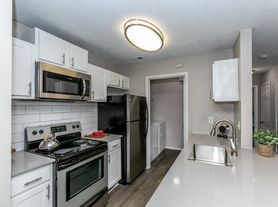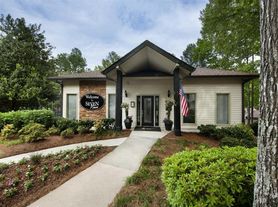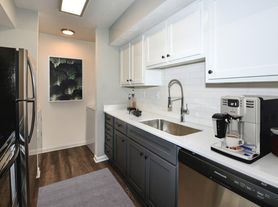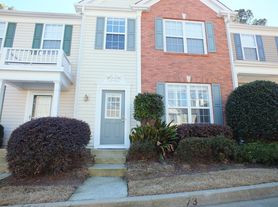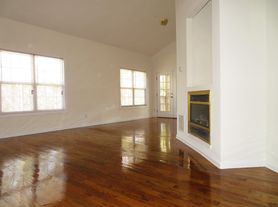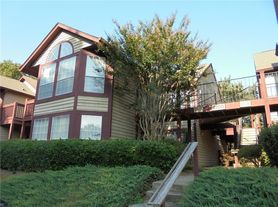ABOUT THE UNIT:
The luxury town home is available for immediate move-in, This Parkside townhome #4025 built by NORSO Companies offers the best location in the community, three levels of living, and all the luxuries of a newly built home! The curb appeal includes an inviting front entry with a covered porch, overlooking the lush greenspace surrounded by mature trees. Enter the home to discover a welcoming foyer leading to the staircase and main level, commencing with a light-filled living room. Great architectural design throughout, 9' ceilings, hardwood floors on all three levels as well as a soothing neutral color palette. Seamless flow into the living room with wall of windows, built-in shelving, marble fireplace with gas logs, and spacious dining area off of kitchen with deck access. Bisecting the main-level floor plan, the gourmet kitchen features an oversized island with seating, quartz countertops, High-end Samsung appliance, and white vanity cabinets. A main-level powder room is perfect for guests. Venture upstairs to the owner's suite which includes large His n' Her walk-in closets, His n' Her Sinks with Quartz countertops, a seamless glass shower, a separate water closet, a beautiful freestanding bathtub, and an awesome deck off the owner's bedroom! Completing the second level are hallway laundry, a second and third bedroom with closets, and a full bath, and a linen closet! The living spaces continue on the lower level, which includes a fourth bedroom with a full bathroom, a mudroom, and access to the large, drive-under two-car garage.
SPECIAL FEATURES IN THE UNIT:
Gorgeous drop-down stainless steel designer lights on kitchen countertop
Spacious deck with privacy screens on either side
Oversized garage providing additional storage space
A separate door adjoining the garage for entry and exit
2 Coat closets on the main floor and a linen closet and mud room next to the garage door
2 Porches one attached to the Living area and another attached to owner's suite
LOCATION:
2045 Parkside Ln sits directly across the street from the 40-acre East Roswell Park, which consists of tennis courts, fields, hiking trails, picnic areas, a community center, and the new East Roswell Library. Situated 2.5 from EXIT 7 for GA-400/US-19, Midtown, Downtown Atlanta, few minutes from downtown Roswell.
SCHOOLS:
Mountain Park Elementary School
Grades: PK-5
Distance: 1 mi
Crabapple Middle School
Grades: 6-8
Distance: 2.3 mi
Roswell High School
Grades: 9-12
Distance: 0.8 mi
* Tenant is responsible for utility bills: Gas, water, Electric and Internet
* 1 month's rent needed as Safety Deposit
* Washer/Dryer responsibility of the tenant
* Pets allowed
Renter is responsible for water, gas, electricity and Sanitation. No Smoking allowed. Deep cleaning is Renters responsibility after lease term.
9050 Fouts Rd
Roswell, GA 30076
Apartment building
3-4 beds
What’s available
This building may have units for rent or for sale. Select a unit to contact.
What's special
Spacious dining areaOversized island with seatingDeck accessHigh-end samsung applianceLinen closetWall of windowsHardwood floors
Facts, features & policies
Unit features
Appliances
- Dishwasher
Flooring
- Hardwood
Neighborhood: 30076
Areas of interest
Use our interactive map to explore the neighborhood and see how it matches your interests.
Travel times
Walk, Transit & Bike Scores
Nearby schools in Roswell
GreatSchools rating
- 8/10River Eves Elementary SchoolGrades: PK-5Distance: 1.2 mi
- 5/10Holcomb Bridge Middle SchoolGrades: 6-8Distance: 0.8 mi
- 7/10Centennial High SchoolGrades: 9-12Distance: 0.4 mi
Frequently asked questions
What schools are assigned to 9050 Fouts Rd?
The schools assigned to 9050 Fouts Rd include River Eves Elementary School, Holcomb Bridge Middle School, and Centennial High School.
What neighborhood is 9050 Fouts Rd in?
9050 Fouts Rd is in the 30076 neighborhood in Roswell, GA.

