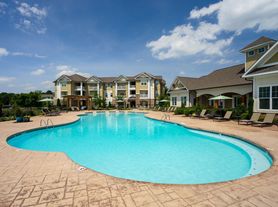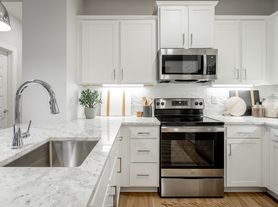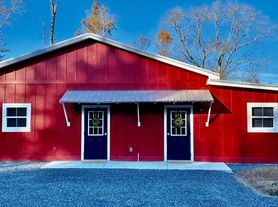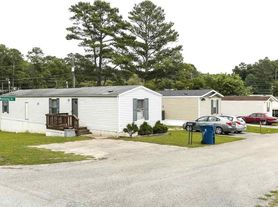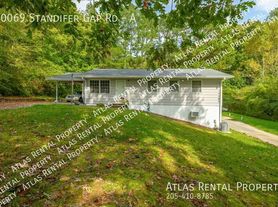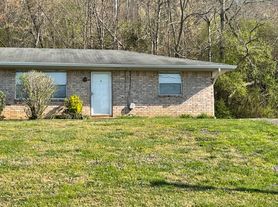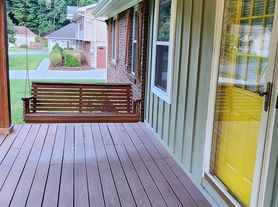SPECTACULAR LAYOUT! Open floor plan with spacious great room, kitchen, and breakfast area perfect for entertaining. Brand new Samsung appliances with Luxury Vinyl Plank in the kitchen, laundry, and baths. Walk-in-closets and marbled countertops in the master suite with granite countertops in the kitchen.
Outdoor relaxation awaits on the patio, while the attached 1-car garage adds convenience to this remarkable townhome.
Please note that pricing and terms may change. Apply today to seize this amazing opportunity and transform this house into your dream home!
Pets are warmly welcomed in this picturesque abode.
As part of our application process, we conduct credit and background checks, ensuring a safe and harmonious community for all residents.
Pictures are of model home- finishes may vary. This property allows self guided viewing without an appointment. Contact for details.
8816 James Creek Dr
Ooltewah, TN 37363
Apartment building
2-3 beds
What’s available
This building may have units for rent or for sale. Select a unit to contact.
What's special
Open floor planLuxury vinyl plankMarbled countertopsGranite countertopsBrand new samsung appliancesBreakfast areaSpacious great room
Neighborhood: 37363
Areas of interest
Use our interactive map to explore the neighborhood and see how it matches your interests.
Travel times
Nearby schools in Ooltewah
GreatSchools rating
- 8/10Ooltewah Elementary SchoolGrades: PK-5Distance: 1.8 mi
- 6/10Hunter Middle SchoolGrades: 6-8Distance: 3 mi
- 5/10Ooltewah High SchoolGrades: 9-12Distance: 1.4 mi
Frequently asked questions
What is the walk score of 8816 James Creek Dr?
8816 James Creek Dr has a walk score of 2, it's car-dependent.
What schools are assigned to 8816 James Creek Dr?
The schools assigned to 8816 James Creek Dr include Ooltewah Elementary School, Hunter Middle School, and Ooltewah High School.
What neighborhood is 8816 James Creek Dr in?
8816 James Creek Dr is in the 37363 neighborhood in Ooltewah, TN.

