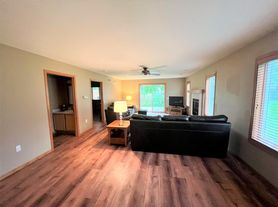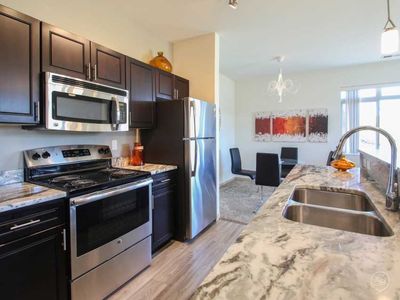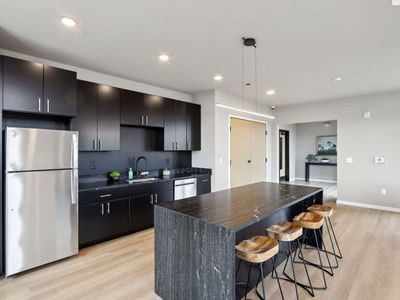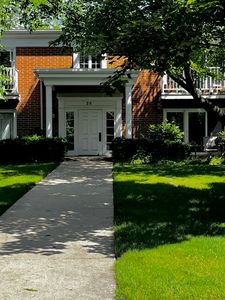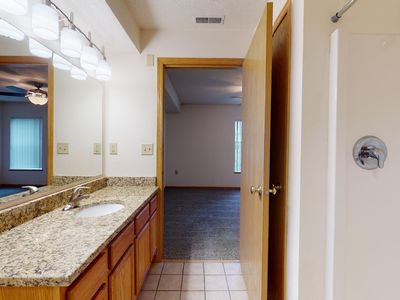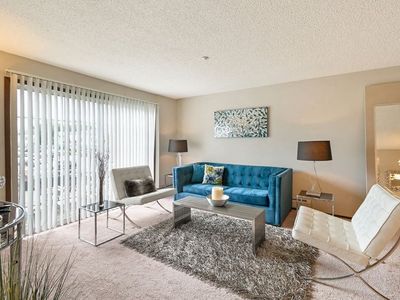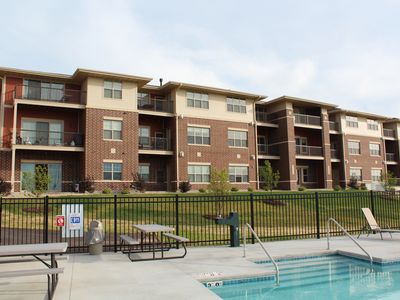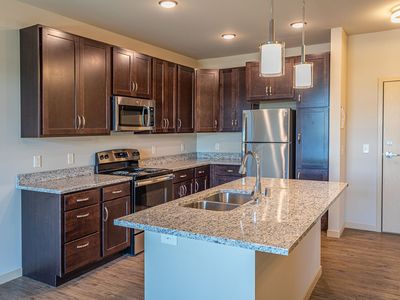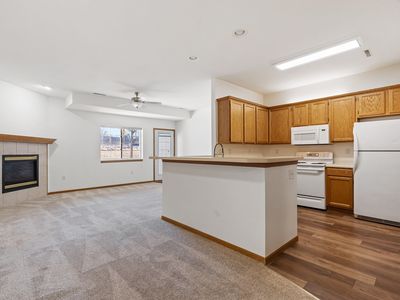LUXURY 4 BEDROOM/2 full+2 half BATH VERONA DUPLEX VERONA SCHOOLS nearly 2000 sq ft on 3 levels with walkout to large deck and backyard. Master on main level, finished basement with kitchenette; tons of storage throughout! Meticulously maintained.
LVP and Tile throughout main and lower levels, carpeting in bedrooms.
ON MAIN LEVEL: Large kitchen with eat-at peninsula, pantry; Dining area and foyer has vaulted ceiling; Living room with gas fireplace and patio-walkout to large wood deck and grass yard; 1/2 bath; Master Bedroom & Private Master Bathroom with 2 closets + tub/shower.
UPSTAIRS: Washer/dryer in upstairs closet; 2 huge bedrooms with large closets; large full bathroom with 2 sinks, tub/shower, linen closet; 1 additional hallway closet.
BASEMENT: large rec room with kitchenette; 1 bedroom; 1 office/flex space (no egress) with 2 walk-in closets/storage rooms; 1/2 bath; additional closet storage; large utility room with built-in shelving. GARAGE: 2-car, attached, with garage openers; walk-up attic access for even more storage.
LOCATION: Highly desirable VERONA AREA SCHOOL DISTRICT (Glacier Edge Elementary (walk to GE) and any of 3 Charter Schools (K-8th), Savanna Oaks Middle School; Verona Area HS); Located in a quiet, residential established neighborhood; Located 1 block from Hwy 18/151, near Whalen Road. Access into neighborhood off Old PB; Epic is located only 4 miles south; downtown Madison is only 10 miles; Quick and easy access to Hwy 12/18, Hwy 18/151, Capital City & Military Ridge Bike Trails, downtown Madison and the University of Wisconsin; Nearby shopping centers, restaurants, and grocery stores (Cahill Main off Fish Hatchery, Super Target, numerous grocery stores within 4 miles: Miller & Sons, Festival, Aldi, Super Target and HyVee along with several banks, gas stations, and schools.
BUILDING: Built in 2000, Furnace and Central AC.
APPLICATION: includes credit report, rental history, income verification and background check.
Owned and managed by private, local family. Property manager is licensed. 1 month Security Deposit due when lease is signed. Lease is renewable on 12-month basis.
INCLUDED: Trash/Recycling, lawn care, snow removal (shared driveway access), maintenance.
TENANT PAYS: all utilities (gas, electric, water).
NO PETS (sorry)
PARKING: Attached garage. Do not block shared driveway.
873 Harper Dr
Verona, WI 53593
Apartment building
4-6 beds
In-unit dryer
What’s available
This building may have units for rent or for sale. Select a unit to contact.
What's special
Vaulted ceilingLarge deck and backyardFinished basement with kitchenetteGas fireplaceMaster on main levelCarpeting in bedrooms
Facts, features & policies
Unit features
Appliances
- Dishwasher
- Dryer
- Freezer
- Oven
- Refrigerator
- Washer
Flooring
- Carpet
- Hardwood
- Tile
Other
- Fireplace
Neighborhood: 53593
Areas of interest
Use our interactive map to explore the neighborhood and see how it matches your interests.
Travel times
Nearby schools in Verona
GreatSchools rating
- 5/10Glacier Edge Elementary SchoolGrades: K-5Distance: 0.2 mi
- 4/10Savanna Oaks Middle SchoolGrades: 6-8Distance: 3.7 mi
- 6/10Verona Area High SchoolGrades: 9-12Distance: 1.9 mi
Frequently asked questions
What is the walk score of 873 Harper Dr?
873 Harper Dr has a walk score of 43, it's car-dependent.
What schools are assigned to 873 Harper Dr?
The schools assigned to 873 Harper Dr include Glacier Edge Elementary School, Savanna Oaks Middle School, and Verona Area High School.
Does 873 Harper Dr have in-unit laundry?
Yes, 873 Harper Dr has in-unit laundry for some or all of the units.
What neighborhood is 873 Harper Dr in?
873 Harper Dr is in the 53593 neighborhood in Verona, WI.
