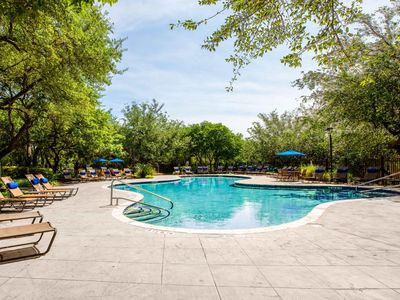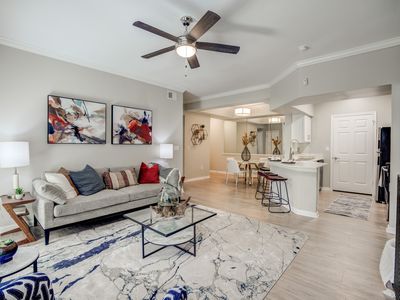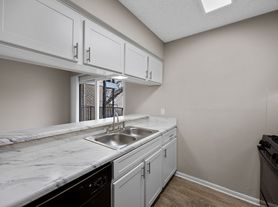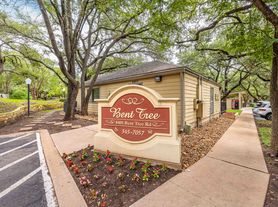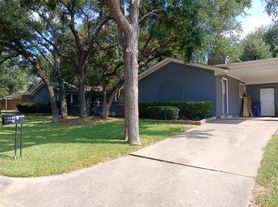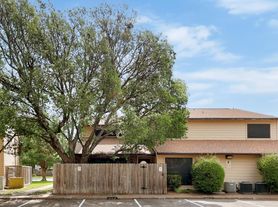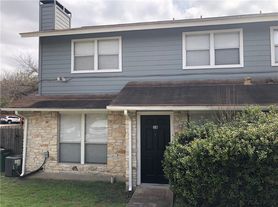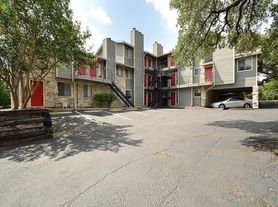* + Stylish Granite Countertops (Kitchen/All Bathrooms)*
* + Custom Tiled walk-in Shower (Master Bathroom)*
* + Freshly Painted Exterior and Refreshed interior *
* + Genie Garage Door Opener*
* + Levolor Window Blinds*
* * New High Grade vinyl Flooring in Master Bedroom, Den and upstairs bedrooms.
*_____LOCAL SCHOOLS:_____*
*Anderson High School*
*Murchison Middle School*
*Hill Elementary* So close you can enjoy walking your child to Hill Elementary each morning
* *
*_____LAYOUT:_____*
*Approximately 2169 square feet*
*Large Master Bedroom/Bathroom Suite (Downstairs)*
*Two Roomy Bedrooms with Jack & Jill Bathroom (Upstairs)*
*Huge Kitchen with Stained Wooden Cabinets, Island Counter, Eating Area & Large Pantry*
*Massive Living Room with Vaulted Ceiling and Huge Texas Limestone Fireplace*
*Dinning Room can Double as an Office, Study, or Nursery*
*Utility Room with Hook Ups for a Washing Machine & an Electric or Gas Dryer*
*Spacious Two-Car Garage/Automatic Door Opener with Huge Shelved Storage Room & Attic Storage*
*Large Closets throughout including Under Stairs Closet* Get rid of your storage rental unit and store it here.
*Large fenced backyard with patio & Leafguard gutter system*
*Yard Professionally Maintained*
* *
*_____PROVIDED APPLIANCES:_____*
* + Carrier Dual Zone 14 seer AC/ Gas furnace......Serviced twice a year and filters changed every 6 months by ac man at check up
* + Whirlpool 27 "- Self-cleaning Oven*
* + Kitchen Aid - Electric Glass Cook-Top with down draft vent*
* + Bosch - Dishwasher*
* + Sink Disposer (right side)*
* + Gas Hot Water Heater *
I AM REALTOR FRIENDLY
. REALTORS PLEASE CALL ME
NEW LG Refrigerator in kitchen/ 2024
NEW Timberline composition roof installed in 2024
Approximately 2169 square feet, NO smoking inside, small dogs and cats ok with a maximum of two pets, Anderson High School ,Murchison Middle School, Hill Elementary school district, lots of big oak trees provide lots of shade, yard maintained. Two car garage and large driveway for off street parking. LandLord is proactive in repairs and maintains property as if he lived there.
The pictures of this property are representative of the property for lease and are used for giving perspective tenants an idea of the floor plan . The actual property for lease may vary in color, style and architectural design.
Please make an appointment to view the property.
8606 Mesa Dr
Austin, TX 78759
Apartment building
3 beds
What’s available
This building may have units for rent or for sale. Select a unit to contact.
What's special
Eating areaHuge texas limestone fireplaceLevolor window blindsFreshly painted exteriorStylish granite countertopsRefreshed interiorIsland counter
Facts, features & policies
Unit features
Appliances
- Dishwasher
- Refrigerator
Flooring
- Hardwood
- Tile
Neighborhood: 78759
Areas of interest
Use our interactive map to explore the neighborhood and see how it matches your interests.
Travel times
Nearby schools in Austin
GreatSchools rating
- 8/10Hill Elementary SchoolGrades: PK-5Distance: 0.3 mi
- 5/10Murchison Middle SchoolGrades: 6-8Distance: 1.8 mi
- 7/10Anderson High SchoolGrades: 9-12Distance: 0.3 mi
Frequently asked questions
What is the walk score of 8606 Mesa Dr?
8606 Mesa Dr has a walk score of 50, it's somewhat walkable.
What is the transit score of 8606 Mesa Dr?
8606 Mesa Dr has a transit score of 25, it has some transit.
What schools are assigned to 8606 Mesa Dr?
The schools assigned to 8606 Mesa Dr include Hill Elementary School, Murchison Middle School, and Anderson High School.
What neighborhood is 8606 Mesa Dr in?
8606 Mesa Dr is in the 78759 neighborhood in Austin, TX.

