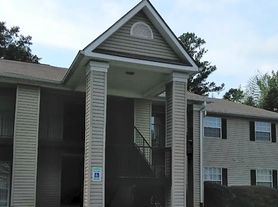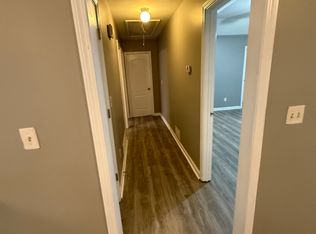Best Rental Price in Ashley Falls Community!
AVAIALBLE ON 9/30/2025
Open Concept | Large Kitchen Island | Modern Fireplace | 4 Bedrooms + Flex Room | Mudroom & Laundry off Garage | Large, Level & Private Backyard Discover comfortable living in Ashley Falls, one of Douglasville's newest communities. This home highlights the Greenfield floor plan with a modern open design that seamlessly connects kitchen, dining, and living areas. The kitchen features white cabinets, granite countertops, and a large island overlooking the family room with fireplace. Upstairs, the primary suite offers a walk-in closet and private bath with tiled shower. Additional bedrooms and the centrally located laundry room add convenience for everyday living. Step outside and enjoy a private backyard, perfect for relaxing or entertaining. Rental Requirements: * Income: Gross income must be 3x the monthly rent (Provide most recent 3 months of pay stubs or tax returns) * Rental History: No evictions in the past 3 years, no history of money judgments * Credit & Background Check: Minimum credit score 600, no open bankruptcies in the past 3 years * Rental Verification: One-year verifiable rental history * Valid Picture ID Required * Application Fee: $50 per applicant (Anyone 18+ must apply) * Security Deposit: One month's rent (depends on credit score)
Listings identified with the FMLS IDX logo come from FMLS and are held by brokerage firms other than the owner of this website. The listing brokerage is identified in any listing details. Information is deemed reliable but is not guaranteed. 2025 First Multiple Listing Service, Inc.
House for rent
$2,295/mo
8501 Polston Pl, Douglasville, GA 30134
4beds
2,145sqft
Price may not include required fees and charges.
Singlefamily
Available now
-- Pets
Central air
In unit laundry
Garage parking
Central, fireplace
What's special
Modern fireplacePrivate backyardOpen conceptWalk-in closetGranite countertopsWhite cabinetsLarge kitchen island
- 17 days |
- -- |
- -- |
Travel times
Facts & features
Interior
Bedrooms & bathrooms
- Bedrooms: 4
- Bathrooms: 3
- Full bathrooms: 2
- 1/2 bathrooms: 1
Heating
- Central, Fireplace
Cooling
- Central Air
Appliances
- Included: Dishwasher, Disposal, Microwave, Oven, Refrigerator, Stove
- Laundry: In Unit, Laundry Room, Upper Level
Features
- High Ceilings 9 ft Lower, High Ceilings 9 ft Main, View, Walk In Closet
- Flooring: Carpet
- Has fireplace: Yes
Interior area
- Total interior livable area: 2,145 sqft
Property
Parking
- Parking features: Driveway, Garage, Covered
- Has garage: Yes
- Details: Contact manager
Features
- Stories: 2
- Exterior features: Contact manager
- Has view: Yes
- View description: City View
Construction
Type & style
- Home type: SingleFamily
- Property subtype: SingleFamily
Materials
- Roof: Composition
Condition
- Year built: 2025
Community & HOA
Community
- Features: Playground
Location
- Region: Douglasville
Financial & listing details
- Lease term: 12 Months
Price history
| Date | Event | Price |
|---|---|---|
| 9/30/2025 | Price change | $2,295-4.2%$1/sqft |
Source: FMLS GA #7655938 | ||
| 9/26/2025 | Listed for rent | $2,395$1/sqft |
Source: FMLS GA #7655938 | ||
| 8/27/2025 | Listing removed | $319,990$149/sqft |
Source: | ||
| 8/23/2025 | Price change | $319,990-9.9%$149/sqft |
Source: | ||
| 8/16/2025 | Price change | $354,990-7.5%$165/sqft |
Source: | ||

