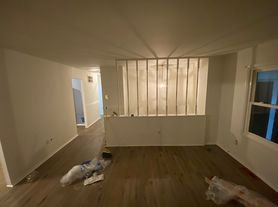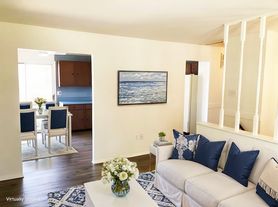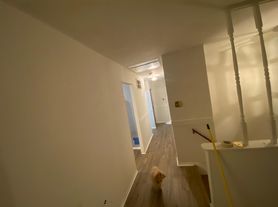817 Kenyon Ave
Waldorf, MD 20602
(2)
Apartment building
3-4 beds
Available units
This building may have units for rent or for sale. Select a unit to contact.
Reviews
5.0
5.0
| Apr 4, 2025
Property
Very beautiful up kept. Very nice landlord. I just need a bigger space for my family.
| Apr 1, 2025
Management
He was very friendly and the place is beautiful. Just not big enough for my family .
Neighborhood: 20602
Areas of interest
Use our interactive map to explore the neighborhood and see how it matches your interests.
Travel times
Nearby schools in Waldorf
GreatSchools rating
- 4/10Dr. Samuel A. Mudd Elementary SchoolGrades: PK-5Distance: 0.3 mi
- 4/10John Hanson Middle SchoolGrades: 6-8Distance: 1.4 mi
- 2/10Thomas Stone High SchoolGrades: 9-12Distance: 1.2 mi
Frequently asked questions
What is the walk score of 817 Kenyon Ave?
817 Kenyon Ave has a walk score of 46, it's car-dependent.
What schools are assigned to 817 Kenyon Ave?
The schools assigned to 817 Kenyon Ave include Dr. Samuel A. Mudd Elementary School, John Hanson Middle School, and Thomas Stone High School.
What neighborhood is 817 Kenyon Ave in?
817 Kenyon Ave is in the 20602 neighborhood in Waldorf, MD.


