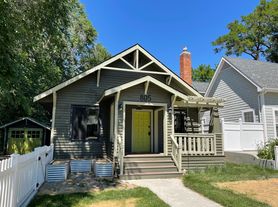805 E 4th Ave
Ellensburg, WA 98926
Apartment building
3-4 beds
Available units
This building may have units for rent or for sale. Select a unit to contact.
Neighborhood: 98926
Areas of interest
Use our interactive map to explore the neighborhood and see how it matches your interests.
Travel times
Walk, Transit & Bike Scores
Nearby schools in Ellensburg
GreatSchools rating
- 6/10Valley View Elementary SchoolGrades: K-5Distance: 0.7 mi
- 6/10Morgan Middle SchoolGrades: 6-8Distance: 0.5 mi
- 8/10Ellensburg High SchoolGrades: 9-12Distance: 0.7 mi
Frequently asked questions
What schools are assigned to 805 E 4th Ave?
The schools assigned to 805 E 4th Ave include Valley View Elementary School, Morgan Middle School, and Ellensburg High School.
What neighborhood is 805 E 4th Ave in?
805 E 4th Ave is in the 98926 neighborhood in Ellensburg, WA.
