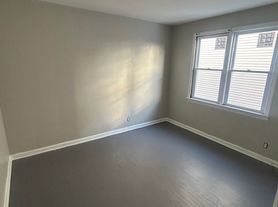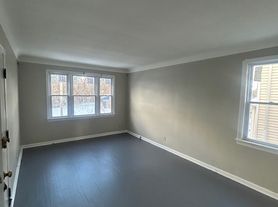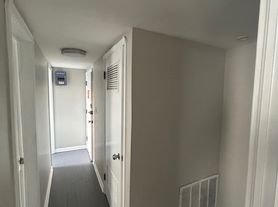796 Eddy Rd
Cleveland, OH 44108
Apartment building
2 beds
Available units
This building may have units for rent or for sale. Select a unit to contact.
Neighborhood: Forest Hills
Areas of interest
Use our interactive map to explore the neighborhood and see how it matches your interests.
Travel times
Walk, Transit & Bike Scores
Walk Score®
/ 100
Somewhat WalkableTransit Score®
/ 100
Some TransitBike Score®
/ 100
Somewhat BikeableNearby schools in Cleveland
GreatSchools rating
- 3/10Stephanie Tubbs JonesGrades: PK-8Distance: 0.3 mi
- 4/10Franklin D. RooseveltGrades: PK-8Distance: 0.6 mi
- 3/10Glenville High SchoolGrades: 2, 8-12Distance: 0.5 mi
Frequently asked questions
What is the walk score of 796 Eddy Rd?
796 Eddy Rd has a walk score of 68, it's somewhat walkable.
What is the transit score of 796 Eddy Rd?
796 Eddy Rd has a transit score of 48, it has some transit.
What schools are assigned to 796 Eddy Rd?
The schools assigned to 796 Eddy Rd include Stephanie Tubbs Jones, Franklin D. Roosevelt, and Glenville High School.
What neighborhood is 796 Eddy Rd in?
796 Eddy Rd is in the Forest Hills neighborhood in Cleveland, OH.


