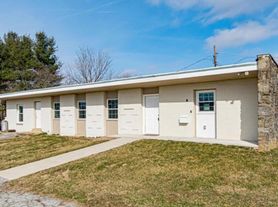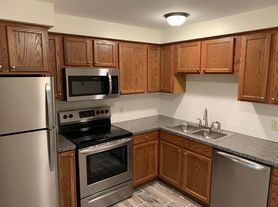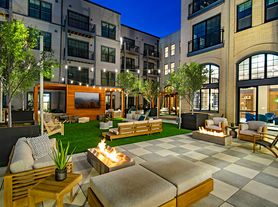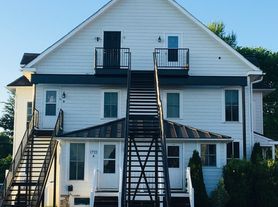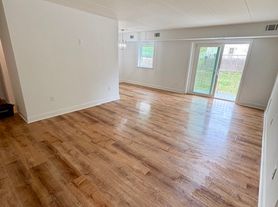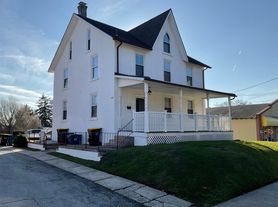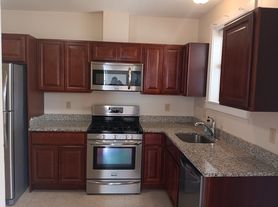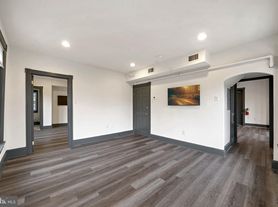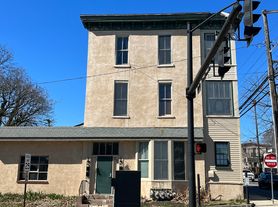REALTORS WELCOME
Welcome to 793 Wollaston Rd! This charming, spacious and fully renovated rental property offers a perfect blend of comfort, convenience, and style. Centrally located this home boasts 4 bedrooms and 2 bathrooms, providing ample space for you and your family. As you step inside, you'll be greeted by a bright and airy living space, perfect for relaxing or entertaining guests.
The modern kitchen is equipped with stainless steel appliances, sleek granite countertops, and plenty of storage space, making meal preparation a breeze. Be sure to check out the large walk in pantry in the kitchen. The vinyl composition flooring gives the home a modern and elegant feel. The bedrooms are generously sized and offer cozy retreats after a long day. Two full bathrooms are spacious and have all brand new fixtures. The unfinished basement ensures plenty of storage possibilities.
Outside, you'll find a spacious yard ideal for enjoying the beautiful weather or hosting summer barbecues. Conveniently located near restaurants, shopping and some of the most amazing Brandywine Valley tourist attractions, this home offers easy access to everything you need for a comfortable lifestyle. Additionally, getting to work will be a breeze, due to the central location.
Don't miss out on the opportunity to make this uniquely flexible property your new home!
Want to have your own boarding tenants? No problem! House has Master Bedroom Suite plus two private entrances to 3 bedrooms a full bathroom and a common area. One flex-bedroom can double as a kitchenette and dining area. Discuss with Owner.
Have a small business and want to relocate? The home sits on half an acre of land. More land and internal space is available if needed for service, fabrication, repair, manufacturing, distribution, assembly, etc. 2nd building on the property has 600 amp service and the potential for 3 phase electric. Rental price for additional space is dependent on the amount of space being rented. Contact us today to schedule a viewing.
CONTACT OWNER TO DISCUSS!
MORE DETAILS BELOW:
COUNTRY SETTING ON LOW VOLUME ROAD, 1/4 acre more or less, farm field across street. This is a ranch-style (1 story) house. 1st floor is 2,100 sf. There is also Basement with 540 sf that is full height (unfinished), but with additional 1/2 height basement all with concrete floor. The 1/2 height area is accessible for storage; basement has built-in wall storage shelving. The full height area has built-in wooden shelving per the photograph below.
ADA FRIENDLY barrier-free entry into kitchen via sloped sidewalk and porch that is same height as interior 1st floor. 2nd exterior door to 3 bedrooms has only one step - Landlord can install a ADA compliant ramp. Bedroom #4 can have a ramp added for direct bedroom exit via landing and the extra ramp. Bathrooms are too small for wheelchair turn-around, but have multiple grab-bars, lever handles and other ADA-friendly features, ALL door knobs are lever-style, Kitchen lazy Susans and pull-out pot/pan drawers are also ADA-friendly.
HOME INSPECTION will be scheduled by Owner for qualified buyers and licensed Realtors. If a prospective Tenant waives the right to personal or 3rd party home inspection prior to signing the Lease, then the Tenant may not later challenge the validity of the Lease by citing issues which would have been observable by a home inspection.
SCHOOLS a few minutes to Unionville/Chadds Ford Schools in Unionville
SQUARE FOOTAGE for this 1-story home is almost all living space, whereas stairwells and related corridors in 2 or 3 story homes waste more than 130 sf per floor of multistory homes.
KITCHEN has EAT-IN PENINSULA with dishwasher; 4 lazy Susans, pull-out lower drawers for pots and pans; exterior flood lights, beautifully figured granite counters and backsplashes that coordinate with the solid wood grain cabinetry and the floor planks, filtered drinking water at the kitchen sink and also to auto-fill the refrigerator ice maker, electric stove/oven, built-in microwave with hood venting to the exterior; refrigerator has ice-maker with filtered water supply
GREAT ROOM blends into dining nook and kitchen. Great Room has huge coat closet with extra shelving and child-hight hooks, exposed stained ceiling beams; all windows are framed and trimmed with stained oak, the Great Room windows and Kitchen window all overlook 2+ acre open field and plum trees located across spacious parking lot;
PANTRY (walk-in) next to kitchen with oodles of shelving, sliding pocket-door for easy access beside refrigerator, brightly lit for ease of reading labels;
MASTER BEDROOM SUITE (bedroom, bathroom, walk in closet, laundry room) includes:
Master Bedroom suite sound reducing stained oak solid core door is from the Great Room, lawn-view windows, 2nd door to Suite opens to Family Room, walls are sound-roofed and solid doors provide maximum soundproofing;
WALK IN CLOSET with shelving on both sides and a wall cabinet; this door is a fire-rated door, the floor and ceiling are both concrete, the walls are concrete block, the room is super solid; the Master Bed Room suite also includes a large
LAUNDRY ROOM (all electric) with washer, drier, laundry tub, lots of shelving, a base cabinet and a wall cabinet, this door is also sound-reducing, solid core;
MASTER BATHROOM with walk-in shower, recessed medicine cabinet, grab bars, storage closet, curved shower curtain rod;
JACK AND JILL BATHROOM (2 doors) with two doors to give access from the Great Room and also from the Family Room), with shower/tub, vanity, grab bars, storage beneath vanity, recessed medicine cabinet, curved shower curtain.
2nd front entrance connects 3 bedrooms (BR 2, 3 and 4) with solid wood doors,
CEDAR CLOSET built into Corridor for Linens with 3 shelf levels, the walls are lined with solid highly aromatic cedar wood planks. Opening and closing the closet door turns the light on and off - due to motion detection.
3 BEDROOMS each have closets; one bedroom has door to exterior with landing and railing (door can have an added dead bolt or barrel lock if desired; BR-4 has built-in sink and folding partition and counter top in dual purpose closet/kitchenette area)
PETS - May be allowed with extra monthly fee and non-refundable deposit at owners discretion
FR (Family/Play Room) with access to full Jack & Jill Bathroom with two doors that connects to Great Room
HVAC forced air system, Propane heat, whole-house A/C and adjustable humidifier (for winter comfort), electric hot-water
APPLIANCES: stove (electric range+oven), dish washer, refrigerator (with ice maker), filtered drinking water (and ice maker), washer, drier (elect), laundry tub, microwave with venting hood; venting fans for laundry, BR 4, MBA, BA
GENERAL FEATURES
Smoke detectors in all rooms ;
Fire-egress windows to ground-level (except laundry room and walk-in closet and pantry),
Windows - new, double-hung insulated vinyl with removable sash and screens, caulked and air-tight; stained oak trim and window sills, room-darkening roller blinds
Stained crown molding throughout
Many lights are on dimmers, many lights are modern diodes that can be adjusted from warm white to daylight. All such lights are set to warm white, which is the most relaxing color
Exterior roof is high R-value foam insulation with white sun-reflecting silicone coating for maximum insulation.
Ceilings and walls - all insulated with fiberglass, draft-stop caulk and fire-stop caulk per code;
Exterior wall system - painted concrete block on outside, air gap, 2x4 wood studs, fiberglass insulation, polyethylene vapor barrier for draft-free living.
Exterior doors - insulated (fiberglass or mineral core (not asbestos)) and weather-stripped.
Exterior storage shed - 2x4 studs, redwood veneer, one solid sheet /`16" thick aluminum sheet, twin doors ready for your lock. Suitable for storing bicycles, trash bins, lawn mower, etc.
EXTERIOR:
Parking for 4+ vehicles
Shed (custom built, attached on left end of house), redwood veneer plywood walls, 3/16" solid aluminum roof (no seams), double door access for easy bicycle/lawn mower storage. Ready for your padlock for security
Front concrete sitting porch
Solid stone House end-wall facing Wollaston Road
Basement window wells, windows are screened to deter insects
Exterior walls are concrete block, with insulated wooden walls with drywall or solid paneling
Floors are vinyl composite laminate (concrete floor in Walk-In Closet)
Organic fruit trees (never ever had any chemicals used on them). Two plumb trees and a number of apple trees between the House and the Commercial Building
Wildlife - this is a country setting with squirrels, rabbits, foxes, deer, birds, etc.
NEIGHBORHOOD
Farm field across street - this is an active farm that rotates crops between soy beans, winter wheat, corn, etc.
Neighbors along Wollaston Road - lots vary from 2 acres and up
Rear of Property has a 8,500 sf Commercial Building occupied by: (1) HVAC company, (2) Excavating Company, (3) Furniture Restoration Company - light traffic (mostly employees and deliveries) during day, very quiet off-business hours. Information about Commercial Tenants may change over time.
House comes with approx. 1/4 acre of lawn (see attached drawing )
COMMERCIAL TENANTS WHO ARE NOW IN THE 2ND BUILDING (subject to change)
HVAC Company - They occupy the 2-Story part of the 2nd building that is on the property. Currently the owner has 1 employee. They often park 2 our 3 vehicles on a stoned area that is parallel to their building (not opposite the House). They come and go on irregular schedules to get HVAC, plumbing and electrical materials to install for customers. Suppliers sometimes deliver materials to their Overhead Door.
Excavating Company - They occupy the 1-story wing of the 2nd building that is to the right of the 2-Story part of the 2nd Building. For more than a year they have worked almost exclusively off-site, but sometimes are present with backhoe, mini-tractor, dumbstruck, etc but more often work inside to repair and maintain equipment, sometimes even on the weekend.
Furniture Restoration Company - Family business (mother, son, grandson) plus 6 to 10 full and part-time furniture workers who also deliver finished furniture to regional customers. Most of their paints and materials are water based. The also use some volatile solvents in their spray booth. Depending on wind conditions, sometimes the solvents can be smelled.
JURISDICTION, GUARANTORS, CREDIT & BACKGROUND REPORT
Pennsylvania Law and Courts, rather than any other State or Federal Laws or courts, will govern the Lease and any related disputes or collections.
To insure sufficient financial resources by the Tenant(s), the Landlord may require multiple Tenants or Guarantors who will be jointly and severally responsible for satisfying the Lease provisions. Total deposit at time of Landlord signing Agreement of Sale is $9,174, being 1st month, last month, 1 month security, estimated monthly utilities.
Landlord will require an acceptable Credit and Background Report for all Tenants or Guarantors, equal to the complete screening and income verification report provided by the RentPrep company. Tenant will pay for and own such a Report and may use it with others.
TENANT SHOULD NOT PAY FOR A CREDIT/BACKGROUND AND INCOME VERIFICATION REPORT UNTIL:
1. TENANT IS SATISFIED WITH ALL TERMS AND CONDITIONS IN LANDLORD'S LEASE, ADDENDA AND RELATED WRITINGS; AND UNTIL
2. LANDLORD AGREES TO ACCEPT THIS OR THAT REPORT AS A SUFFICIENT BASIS FOR LANDLORD TO ADVISE PROSPECTIVE TENANT THAT LANDLORD IS OTHERWISE PREPARED TO SIGN THE MUTUALLY AGREED PAPERS.
ADDITIONAL EXPENSES AND MUTUAL RESPONSIBILITIES
Pets -$50/month, security $500 non-refundible toward offsetting odors, damage, etc.
Snow Plowing Parking Spaces - by Tenant if 3" to 4", by Landlord ire 4" or more. Landlord will also clear 4" or more snow from from the parking area to the road
Tenant is responsible for snow shoveling or clearing or salting of sidewalks, stairs, pathways, porch or landing for any depth of snow
ELECTRIC and PROPANE: Tenant pays for propane for the furnace and for all Electrical usage. Electric is in the Landlord's name. If requested by prospective Tenant, the Landlord will give the Tenant evidence of the prior year paid invoices to the Electric company and the propane provider. Tenant will reimburse Tenant within ten business days after Tenant emails the unpaid utility bills.
Landlord will clean out the septic tank system before the Tenant occupies, and Tenant will pay for the same clean out after vacating the House, approximately $550. Such pumping and cleaning will be done once each year, unless mutually agreed otherwise in writing.
Tenant will mow the grass or pay Landlord for 3rd party mowing to a length no less than 3" and no more than 7" (more or less) on a schedule satisfactory to both Tenant and Landlord.
Tenant is responsible for properly storing all items for: recycling, trash and storage and for removing same from the House. Proper storage means to keep odors inside the containers and rodents and other animals out of the containers. The Township does not allow unattended open fires, or the burning of plastics or other materials which emit toxic smoke.
Landlord will furnish and install new water purification canisters every six months - this filtering system only supplies the special faucet at the kitchen sink and the ice maker. Professional water testing has shown that the well water is within all safety limits except for season nitrate levels that may exceed the limit by 10% to 15%. This fluctuation is caused by fertilizers used by the adjacent farming.
Landlord will service and maintain all appliances, Tenant will promptly report any issues involving any appliances.
Tenant will clean and de-grease the Microwave air filter as needed or at least once per year, and will install new Air Handler air filters on the schedule recommended by the manufacturer. New air filters reduce dust, pollens, etc and saves electricity because the circulating fan will move more air with less energy and less physical resistance in a clogged air filter.
Other details regarding maintenance and cleaning are included in an Addendum that is part of the Lease.
12 month minimum rental term, electric and propane are additional paid monthly per usage, sewer system clean-out at end of rental term. Initial deposit includes 1st month, last month and 1 month security.
793 Wollaston Rd
Kennett Square, PA 19348
Apartment building
4 beds
In-unit dryer
What’s available
This building may have units for rent or for sale. Select a unit to contact.
What's special
Organic fruit treesSpacious yardModern kitchenSleek granite countertopsPlenty of storage spaceUnfinished basementVinyl composition flooring
Facts, features & policies
Unit features
Appliances
- Dishwasher
- Dryer
- Freezer
- Oven
- Refrigerator
- Washer
Flooring
- Tile
Neighborhood: 19348
Areas of interest
Use our interactive map to explore the neighborhood and see how it matches your interests.
Travel times
Walk, Transit & Bike Scores
Nearby schools in Kennett Square
GreatSchools rating
- 7/10Unionville El SchoolGrades: K-5Distance: 0.7 mi
- 6/10Charles F Patton Middle SchoolGrades: 6-8Distance: 1 mi
- 8/10Unionville High SchoolGrades: 9-12Distance: 1.1 mi
Frequently asked questions
What schools are assigned to 793 Wollaston Rd?
The schools assigned to 793 Wollaston Rd include Unionville El School, Charles F Patton Middle School, and Unionville High School.
Does 793 Wollaston Rd have in-unit laundry?
Yes, 793 Wollaston Rd has in-unit laundry for some or all of the units.
What neighborhood is 793 Wollaston Rd in?
793 Wollaston Rd is in the 19348 neighborhood in Kennett Square, PA.
