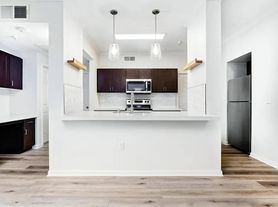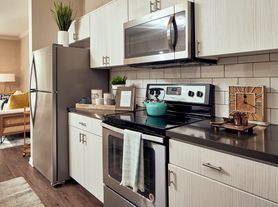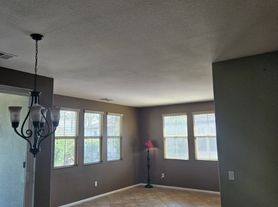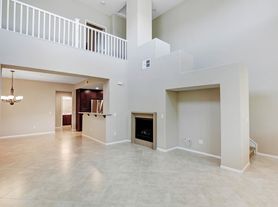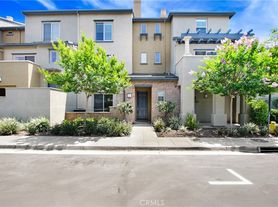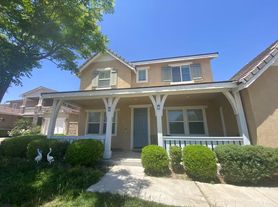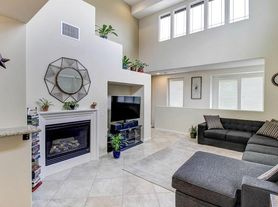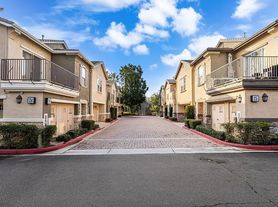Tri-Level 3 Bedrooms/ 4 Bathrooms END-UNIT Townhome For Rent. Located in the upscale Day Creek Square community. Featuring great amenities such as 2 loft areas & a top floor GRAND PRIVATE BALCONY offering an expanded outdoor space for entertaining & relaxing! Upon entry, be amazed by the height of the 2-story sun-filled living room with numerous windows bringing the outdoors in with a view of the pool. This home is styled in the rustic look of brick accent walls, luxurious wood-like flooring pairing perfectly with modern accents of black, chrome, stainless steel, quartz, granite and upgraded gleaming lighting fixtures. Close to community pool area. The pool is close enough for easy access but far enough away to minimize the noise. The open-plan design, combining kitchen, dining, and living spaces, creates a wonderful space for gathering and entertaining. Chef's delight kitchen offers a huge island, stainless steel appliances, sleek black cabinetry, subway tile and granite countertop in swirly tones of black, grey and white, 5-burner gas cooktop with deluxe hood and a farm sink. Counter seating also adds to the optimal flow of the main floor along with a convenient guest powder room. Ascend the stairs to second floor to find a sizable loft with brick accent wall, secondary bedroom with adjacent full bathroom, a sizable sun-filled primary suite with an eye-catching wainscot accent wall, a bathroom featuring double sinks, soaking tub, walk-in shower and a closet with built-in organizers. Third floor features an additional secondary bedroom with an adjacent full bathroom and another large loft leading out to a grand balcony, an extension of the indoor space boasting of a brand new artificial turf, XL seating area and a sauna designed for relaxation. Grab your favorite drink watch the sun go down and the stars light up in own private deck. Other notable features include LED lighting throughout for energy efficiency, 220V outlet for electric vehicle charging & nearby award-winning schools. Community amenities boasts of a sparkling pool/spa, the "Plaza" - a hangout area for families and friends, picnic area with BBQ, bocce ball courts, seating areas to play chess games and a children's playground. Within short walking distance are major shopping stores such as Sprouts, Stater Bros, CVS and the famous Victoria Gardens outdoor mall.
Tenant pays all utilities. Landlord pays HOA fee.
** (MOVE-IN SPECIAL RATE at $3,495 for 3 Months then on Month 4, Rent Rate adjusts to $3,695 !!)
7423 Solstice Pl
Rancho Cucamonga, CA 91739
Apartment building
3 beds
In-unit dryer
What’s available
This building may have units for rent. Select a unit to contact.
What's special
Farm sinkSleek black cabinetrySizable loftOpen-plan designLuxurious wood-like flooringHuge islandGrand private balcony
Facts, features & policies
Unit features
Appliances
- Dishwasher
- Dryer
- Oven
- Refrigerator
- Washer
Flooring
- Carpet
- Hardwood
- Tile
Neighborhood: Victoria Gardens
Areas of interest
Use our interactive map to explore the neighborhood and see how it matches your interests.
Travel times
Walk, Transit & Bike Scores
Nearby schools in Rancho Cucamonga
GreatSchools rating
- 9/10Carleton P. Lightfoot Elementary SchoolGrades: K-5Distance: 0.9 mi
- 9/10Day Creek Intermediate SchoolGrades: 6-8Distance: 2.5 mi
- 8/10Rancho Cucamonga High SchoolGrades: 9-12Distance: 1.1 mi
Frequently asked questions
What is the transit score of 7423 Solstice Pl?
7423 Solstice Pl has a transit score of 25, it has some transit.
What schools are assigned to 7423 Solstice Pl?
The schools assigned to 7423 Solstice Pl include Carleton P. Lightfoot Elementary School, Day Creek Intermediate School, and Rancho Cucamonga High School.
Does 7423 Solstice Pl have in-unit laundry?
Yes, 7423 Solstice Pl has in-unit laundry for some or all of the units.
What neighborhood is 7423 Solstice Pl in?
7423 Solstice Pl is in the Victoria Gardens neighborhood in Rancho Cucamonga, CA.

