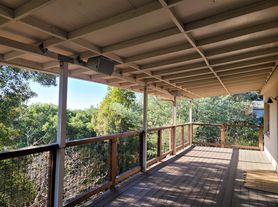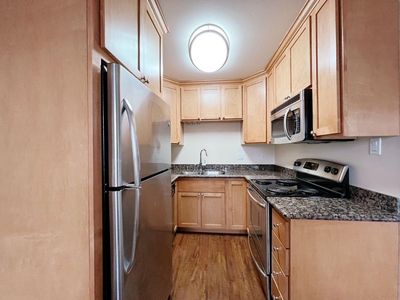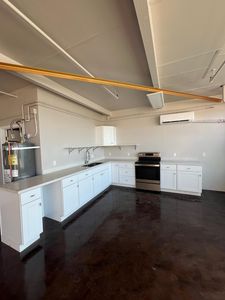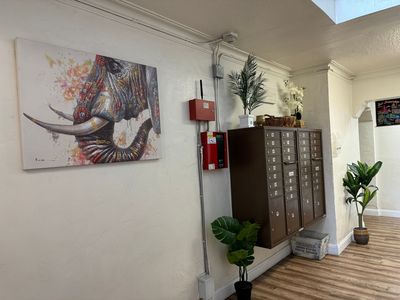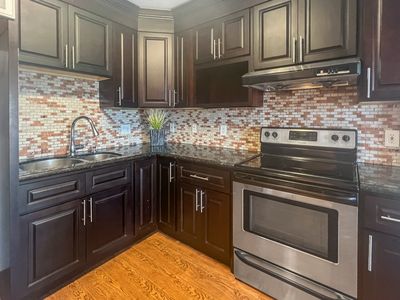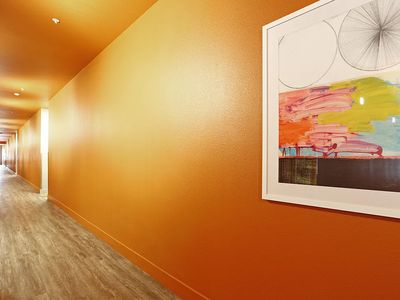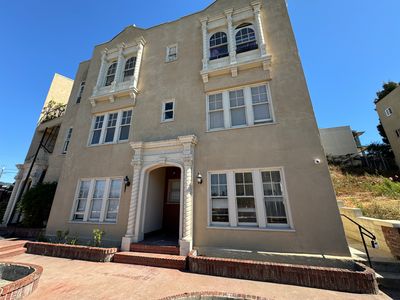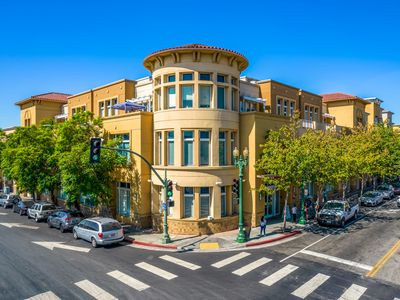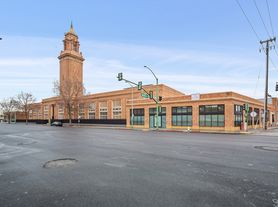Enjoy the sunny and quiet Eastmont Hills! Entertain friends and family in the open floor plan unit with tons of natural light from the many windows, skylights and two sets of sliding doors to the private covered deck. The unit features an updated, eat-in kitchen with granite countertops, and bar top seating. Please note that this listing is only for the top unit.
Floor plan:
- Open floor plan with the kitchen flowing into the dining and living space
- Top Unit is 1,049 SQ FT
- 2 Bedrooms and 1 bathroom
- Hardwood floors in living/dining and kitchen
- Cork floors in bedroom
- Tile in bathroom
- Skylights in every room
- Recessed lighting (dimmable)
Kitchen:
- Viking Range
- Microwave
- French door fridge
- Dishwasher
- Granite countertops with bar seating
- Lots of storage space
- Built in chopping block
- Farm style sink
Living/Dining:
- Built in sound system with blue tooth. Pipe music/tv to any room (and deck!) in the unit
- 60 in. Built in flat screen TV
- Fireplace
Private Deck/Balcony:
- 400+ Sq Ft covered balcony with gorgeous views of the yard and bay
- Two sets of sliding doors
Bathroom:
- Shower/Bathtub
Bedrooms:
- Closets
- Skylights
- Recessed lighting
Parking:
- On street and off street parking
- Separate garage unit
Space:
- Fenced in large front yard
- Side garden space with lemon trees
Location:
- Close (but not too close!) to HWY 580
- 8 min. drive to Coliseum Bart station (2.6 miles) or 25 min. bus ride via the 73
- 10 min drive to Lake Merritt (6 miles)
- 11 min. drive to MacArthur Bart station (7.4 miles)
- 13 min. drive to Downtown Oakland (9 miles)
- 14 min. drive to West Oakland Bart station (10 miles)
- 5 min. drive to Mills College (2 miles)
Restrictions/Requirements:
- Smoking and drug free home
- No prior evictions
- Maximum Occupancy: 3
- No Pets (unless agreed upon)
Lease Terms:
- 12 Month Lease
- Rent: $3,000
- Security Deposit: $3000
- 1st Month Rent and Security Deposit will be collected together
Lease Terms:
12 Month Lease
Rent: $3000
Security Deposit: $2,500
1st Month Rent and Security Deposit will be collected together
Restrictions/Requirements:
Smoking and drug free home
No prior evictions
Maximum Occupancy: 2
No Pets (unless agreed upon)
7333 Sunkist Dr
Oakland, CA 94605
Apartment building
2-4 beds
Available units
This building may have units for rent or for sale. Select a unit to contact.
What's special
Farm style sinkOpen floor planViking rangeTons of natural lightUpdated eat-in kitchenMany windowsCork floors
The City of Oakland's Fair Chance Housing Ordinance requires that rental housing providers display this notice to applicants
Facts, features & policies
Unit features
Appliances
- Dishwasher
- Freezer
- Oven
- Refrigerator
Flooring
- Hardwood
Other
- Fireplace
Neighborhood: Eastmont Hills
Areas of interest
Use our interactive map to explore the neighborhood and see how it matches your interests.
Travel times
Nearby schools in Oakland
GreatSchools rating
- 7/10Burckhalter Elementary SchoolGrades: K-5Distance: 0.2 mi
- 3/10Frick United Academy of LanguageGrades: 6-8Distance: 1 mi
- 2/10Castlemont HighGrades: 9-12Distance: 1 mi
Frequently asked questions
What is the walk score of 7333 Sunkist Dr?
7333 Sunkist Dr has a walk score of 55, it's somewhat walkable.
What is the transit score of 7333 Sunkist Dr?
7333 Sunkist Dr has a transit score of 54, it has good transit.
What schools are assigned to 7333 Sunkist Dr?
The schools assigned to 7333 Sunkist Dr include Burckhalter Elementary School, Frick United Academy of Language, and Castlemont High.
What neighborhood is 7333 Sunkist Dr in?
7333 Sunkist Dr is in the Eastmont Hills neighborhood in Oakland, CA.
