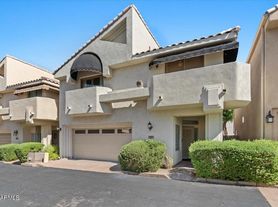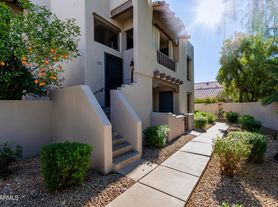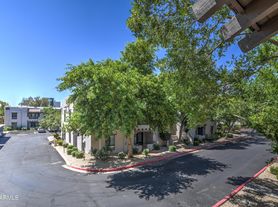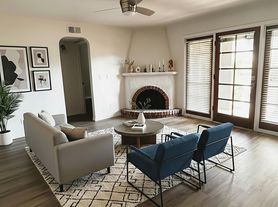Fees may apply

Realty ONE Group, Listing provided by ARMLS
. ARMLSPhoenix, AZ 85020

Hometown Advantage Real Estate, Listing provided by ARMLS

Fathom Realty Elite, Listing provided by ARMLS

Realty ONE Group, Listing provided by ARMLS
Use our interactive map to explore the neighborhood and see how it matches your interests.
7300 N Dreamy Draw Dr has a walk score of 57, it's somewhat walkable.
7300 N Dreamy Draw Dr has a transit score of 40, it has some transit.
The schools assigned to 7300 N Dreamy Draw Dr include Madison Heights Elementary School, Madison #1 Elementary School, and Camelback High School.
Yes, 7300 N Dreamy Draw Dr has in-unit laundry for some or all of the units.
7300 N Dreamy Draw Dr is in the Camelback East neighborhood in Phoenix, AZ.