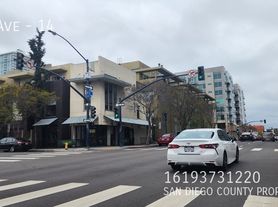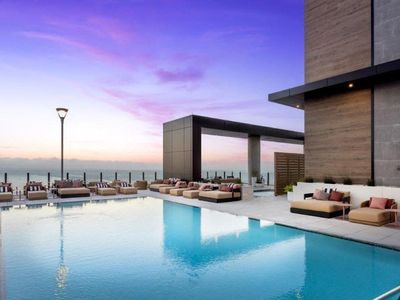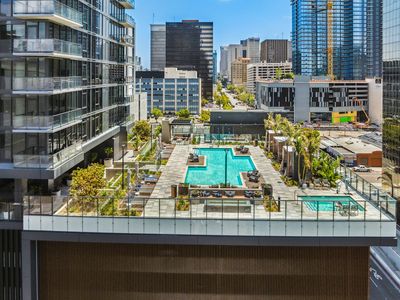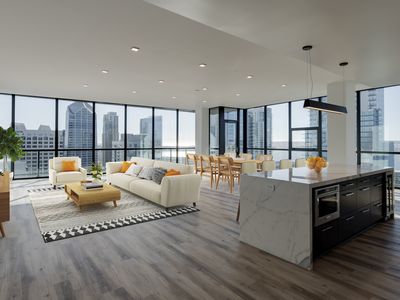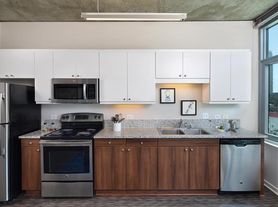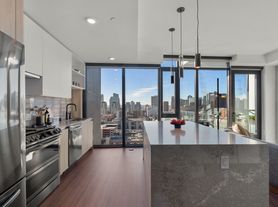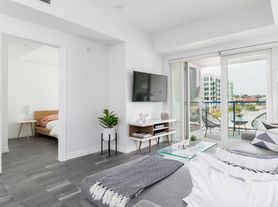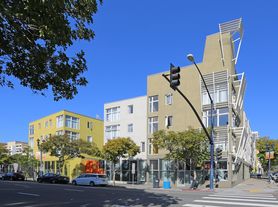This first-floor unit in the moto villas complex, designed by architect Jonathan Segal, features an open-concept kitchen, dining, and living room bathed in natural light from a 2-story glass window. The living room opens onto a private patio with direct street access, perfect for outdoor relaxation or plants.
Upstairs, a loft bedroom includes a new closet. The kitchen boasts updates like a new stove and microwave, and the unit also features a convenient new in-unit washer and dryer. The bathroom offers a new vanity and mirror, and the unit also has a new water heater, window shades, and curtains for the sliding glass door. One assigned parking space is located steps from the unit door in a gated lot.
Enjoy East Village living in this modern yet warm space, close to Petco Park, a grocery outlet, restaurants, workout facilities, a trolley station, the Gaslamp Quarter, Rady Shell, and a short drive to Balboa Park.
*AREA & ZIP CODE
DOWNTOWN: 92101
*PROPERTY TYPE
Condo
*LEASE TERM (all approved S8 tenants are entitled to at least a Six month lease term)
One or two years
*SECURITY DEPOSIT
One month's rent
*RENT: First Month
Same as monthly rent
*REPAIRS TO BE DONE BEFORE MOVE IN
REQUIREMENTS (See appfaq.*CREDIT SCORE: 550+ Average of all co-applicants & co-signers
*GROSS INCOME: +2.25X RENT (All co-applicants&50% co-signers)
*NUMBER OF OCCUPANTS :MAX 3
.
.
.
*NO SMOKING ALLOWED (Inside residence and any common area)
.
ASSISTIVE ANIMALS OK ?
Verified assistive animals are always allowed.
.
PETS ?
No Pets
.
LANDSCAPING
Home Owners Association
.
LANDSCAPING: WATERING
Resident
.
WATER
Resident
.
SEWER
Same as Water
.
GAS & ELECTRIC
Resident
.
TRASH
Home Owners Association
.
OTHER REQUIREMENTS
.
OTHER INFORMATION
.
AIR CONDITIONING ?
Yes
.
ALARM ?
No alarm
.
BALCONY ?
No
.
BBQ ?
NONE
.
BATHROOM: MASTER (DIMENSIONS)
5x5
.
BATHROOM: 2nd (DIMENSIONS)
No 2nd Bathroom
.
BATHROOM: 3rd (DIMENSIONS)
No 3rd bathroom
.
BEDROOM CLOSETS:DOORS/MIRRORED?
Regular doors
.
BEDROOM#1 DIMENSIONS
9x12
.
BEDROOM#2 DIMENSIONS
No bedroom#2
.
BEDROOM#3 DIMENSIONS
No bedroom#3
.
BEDROOM#4 DIMENSIONS
No bedroom #4
.
BEDROOM#5 DIMENSIONS
No bedroom #5
.
BREAKFAST BAR ?
No
.
CEILINGS TYPE
8FT (Br area) and 12FT (Living Room)
.
CEILING FANS ?
Yes
.
CLUB HOUSE/COMMUNITY ROOM LOCATION
No
.
COUNTERTOPS (Kitchen)
Granite
.
DECK ?
No
.
DINING ROOM ?
Yes
.
DINING ROOM DIMENSIONS
6x6
.
DISHWASHER ?
BUILT IN
.
DRYER ?
Electric :Inside residence
.
ELEVATOR ?
No
.
FAMILY ROOM DIMENSIONS
No Family Room
.
FIREPLACE ?
No
.
FLOOR LEVEL
Lower and upper floors
.
FLOORING
Laminate floors on stairs and upstairs Br space. Concrete on lower floor
.
FRIDGE:Type
17 CUBIC FEET
.
GARBAGE DISPOSAL ?
Yes
.
GATE KEY /CODE NEEDED ?(Common area)
YES: CODE
.
GYM or EXERCISE ROOM ?
No
.
HALL: DIMENSIONS
3x7
.
HEATING TYPE
Gas: Wall
.
HOA:NAME
MOTO VILLAS
.
HOA:RULES /CCR's URL
.
KEYLESS ENTRY ?
No
.
KITCHEN:DIMENSIONS
8x8
.
INTERCOM ?
Yes
.
LAUNDRY ROOM:DIMENSIONS
No Laundry room
.
LIVING ROOM ?
Yes
.
LIVING ROOM:DIMENSIONS
14x14
.
LOCATION OF UNIT
Na
.
LOT SIZE SQUARE FEET
650
.
MAIL BOX:LOCATION
Under the stairs, common area
.
MAIL BOX: #
15
.
MICROWAVE ?
Built in
.
PANTRY ?
No
.
PARKING:TYPE
One Assigned Space
.
PARKING: GARAGE LOCATION AND #
4
.
PARKING: GARAGE HAS REMOTE CONTROL ?
YES
.
PARKING:GARAGE(DIMENSIONS)
Surface parking
.
PARKING: HOW MANY SPACES(In addition to any garage)
1
.
PARKING:SPACE# 'S AND DIMENSIONS
25
.
PARKING:LOCATION
one designated surface parking.
.
PARKING:SPACE PLAN
25
.
PARKING: EXTRA FOR RENT ?
NO
.
PARKING:GUEST(RULES)
No guest parking
.
PARKING: GUEST SPACE #(s)
na
.
PARKING:GUEST LOCATION ?
na
.
PATIO ?
YES
.
POOL/JACUZZI:LOCATION & IF HEATED
No pool, nor Jacuzzi
.
POOL/JACUZZI MAINTAINTED BY ?
na
.
SCHOOL: DISTRICT
San Diego Unified
.
SCHOOL: HIGH
SAN DIEGO COMPLEX
.
SCHOOL:MIDDLE
ROOSEVELT
.
SCHOOL: ELEMENTARY
SHERMAN
.
SPRINKLERS ?
Na (as property is with HOA)
.
STOREROOM /SHED:TYPE AND LOCATION
No
.
STOVE
ELECTRIC
.
TENNIS COURTS ?
No
.
VIEW
NO
.
WALK TO PARK ?
Yes
.
WASHER ?
STACKABLE
.
WATER HEATER
ELECTRIC 30 GALLON INDIVIDUAL
.
WINDOWS
Sash type
.
WINDOWS:COVERINGS
Blinds have been replaced
.
YARD ?
No
.
YEAR BUILT
1999
.
721 9th Ave
San Diego, CA 92101
Apartment building
1-2 beds
What’s available
This building may have units for rent or for sale. Select a unit to contact.
What's special
Laminate floorsDining roomNew water heaterPrivate patioNew stoveGarbage disposalOpen-concept kitchen
Neighborhood: East Village
Areas of interest
Use our interactive map to explore the neighborhood and see how it matches your interests.
Travel times
Nearby schools in San Diego
GreatSchools rating
- 2/10Washington Elementary SchoolGrades: K-5Distance: 1 mi
- 5/10Roosevelt International Middle SchoolGrades: 6-8Distance: 2 mi
- 5/10San Diego High SchoolGrades: 9-12Distance: 0.6 mi
Frequently asked questions
What is the walk score of 721 9th Ave?
721 9th Ave has a walk score of 99, it's a walker's paradise.
What is the transit score of 721 9th Ave?
721 9th Ave has a transit score of 82, it has excellent transit.
What schools are assigned to 721 9th Ave?
The schools assigned to 721 9th Ave include Washington Elementary School, Roosevelt International Middle School, and San Diego High School.
What neighborhood is 721 9th Ave in?
721 9th Ave is in the East Village neighborhood in San Diego, CA.
