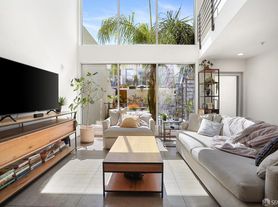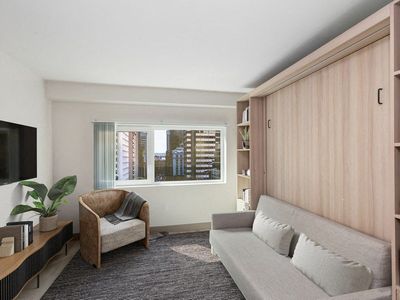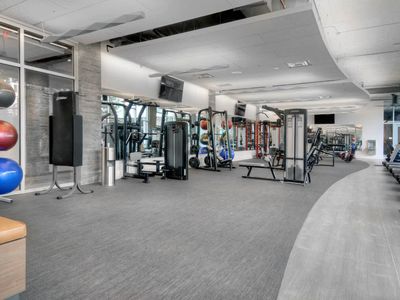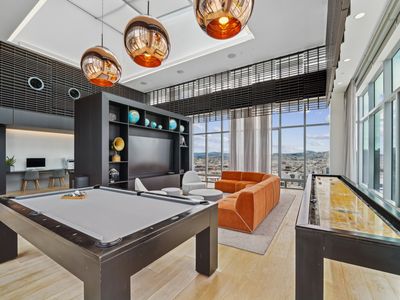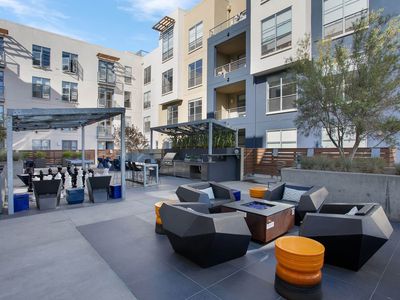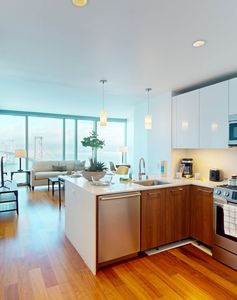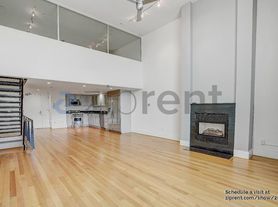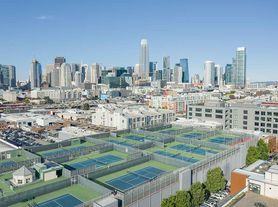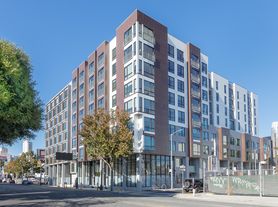Incredible opportunity to rent a luxury designer work / live loft
This open concept, four level, live / work home was designed by world renowned architects, Santos Prescott & Associates. Features include, three large private outdoor areas, Viking appliances, radiant heated concrete floors, jacuzzi tub, and three deeded parking spaces big enough for 2 cars and one motorcycle. In addition to two bedrooms, an office loft with its own outdoor space can be found on the top floor. The open concept floor plan allows the for flexibility to use the space however they see fit. Ideal space for someone looking to privately enjoy indoor/outdoor living. Fantastic location, walkable to major attractions, shopping, dining, Whole Foods, Caltrain, Oracle Park, BART, and MORE! Pets welcome! Plant Lover's Paradise!
712 Bryant St
San Francisco, CA 94107
Apartment building
2-3 beds
What’s available
This building may have units for rent or for sale. Select a unit to contact.
What's special
Jacuzzi tubViking appliancesOpen conceptFour level
Neighborhood: South of Market
Areas of interest
Use our interactive map to explore the neighborhood and see how it matches your interests.
Travel times
Nearby schools in San Francisco
GreatSchools rating
- 7/10Daniel Webster Elementary SchoolGrades: K-5Distance: 1.3 mi
- 3/10O'connell (John) High SchoolGrades: 9-12Distance: 1.5 mi
- 3/10S.F. International High SchoolGrades: 8-12Distance: 1.1 mi
Frequently asked questions
What is the walk score of 712 Bryant St?
712 Bryant St has a walk score of 94, it's a walker's paradise.
What is the transit score of 712 Bryant St?
712 Bryant St has a transit score of 100, it's a rider's paradise.
What schools are assigned to 712 Bryant St?
The schools assigned to 712 Bryant St include Daniel Webster Elementary School, O'connell (John) High School, and S.F. International High School.
What neighborhood is 712 Bryant St in?
712 Bryant St is in the South of Market neighborhood in San Francisco, CA.
