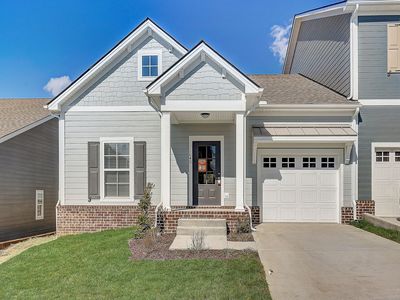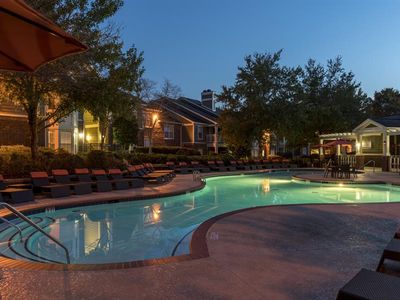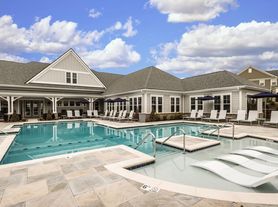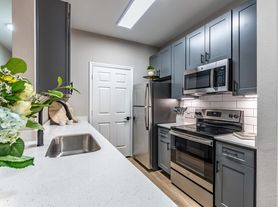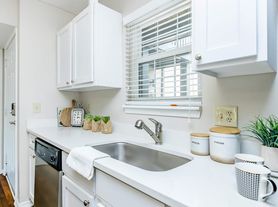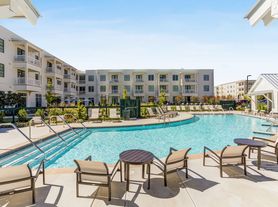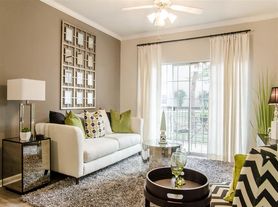Modern 3-Bedroom Home with Loft, Washer/Dryer & 2-Car Garage Great Location!
Welcome to your next home! This beautifully designed two-story rental offers 3 spacious bedrooms, 2.5 bathrooms, a versatile loft space, and a 2-car attached garage, all in a bright and modern layout.
1st Floor Plan Highlights
Owner's Suite: 12' x 14' with attached bathroom and walk-in closet
Spacious Living Room: 16' x 16' with access to a Covered Patio
Open Kitchen: 20' x 12' with center island and pantry
Powder Room (Half Bath) near entryway
Laundry Area and storage
Attached 2-Car Garage
Covered Entry Porch
2nd Floor Plan Highlights
Bedroom 2 & 3: Each 12' x 11' with closets
Full Bathroom shared between upstairs bedrooms
Large Loft: 17' x 18' great as office, playroom, or 2nd living area
Access to Attic Storage
Key Features:
Open-concept living and dining area filled with natural light
Stylish kitchen with stainless steel appliances, granite countertops, and a central island
Master suite on the main floor with a private bath and walk-in closet
Upstairs includes two additional bedrooms, a full bath, and a flexible loft area perfect for a home office or playroom
Washer and dryer included for your convenience
Dedicated laundry room on the main level
Covered front porch and cozy back patio for outdoor relaxation
Additional Highlights:
Attached 2-car garage
Hardwood-style flooring and plush bedroom carpeting
Central heating and air conditioning
Pet-friendly (with approval)
Lease Terms:
HOA fees paid by renter
All utilities paid by renter
Security deposit and pet policy details available upon request
Location:
Located in a quiet, family-friendly community with easy access to shopping, dining, schools, and major highways within 5 miles ideal for professionals or families seeking both comfort and convenience.
Schools:
Trinity Elementary School (9/10)
Grades: PK-5Distance: 2.2 mi
Fred J Page Middle School (8/10)
Grades: 6-8Distance: 4 mi
Fred J Page High School (9/10
Grades: 9-12Distance: 4.1 mi
Renters is liable for paying HOA, utilities bill like Electricity, Water, Sewer, Garbage, Cable, Internet and Renters Insurance.
Background check will be required!!
7025 Gracious Dr
Franklin, TN 37064
Apartment building
3 beds
In-unit dryer
What’s available
This building may have units for rent or for sale. Select a unit to contact.
What's special
Flexible loft areaLaundry areaCovered front porchVersatile loft spaceCentral islandPowder roomStainless steel appliances
Facts, features & policies
Building amenities
Other
- Swimming pool
Unit features
Appliances
- Dishwasher
- Dryer
- Freezer
- Oven
- Refrigerator
- Washer
Flooring
- Carpet
- Hardwood
- Tile
Neighborhood: Seward Hall
Areas of interest
Use our interactive map to explore the neighborhood and see how it matches your interests.
Travel times
Nearby schools in Franklin
GreatSchools rating
- 9/10Trinity Elementary SchoolGrades: PK-5Distance: 2.5 mi
- 8/10Fred J Page Middle SchoolGrades: 6-8Distance: 4.2 mi
- 9/10Fred J Page High SchoolGrades: 9-12Distance: 4.4 mi
Frequently asked questions
What schools are assigned to 7025 Gracious Dr?
The schools assigned to 7025 Gracious Dr include Trinity Elementary School, Fred J Page Middle School, and Fred J Page High School.
Does 7025 Gracious Dr have in-unit laundry?
Yes, 7025 Gracious Dr has in-unit laundry for some or all of the units.
What neighborhood is 7025 Gracious Dr in?
7025 Gracious Dr is in the Seward Hall neighborhood in Franklin, TN.

