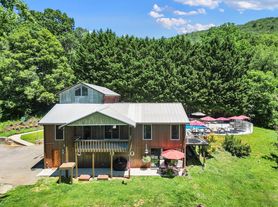7 Utopia Rd
Asheville, NC 28805
Apartment building
Studio-1 bed
Available units
This building may have units for rent or for sale. Select a unit to contact.
Neighborhood: 28805
Areas of interest
Use our interactive map to explore the neighborhood and see how it matches your interests.
Travel times
Nearby schools in Asheville
GreatSchools rating
- 4/10Haw Creek ElementaryGrades: PK-5Distance: 1.7 mi
- 8/10A C Reynolds MiddleGrades: 6-8Distance: 5.3 mi
- 10/10Nesbitt Discovery AcademyGrades: 9-12Distance: 3.4 mi
Frequently asked questions
What is the walk score of 7 Utopia Rd?
7 Utopia Rd has a walk score of 2, it's car-dependent.
What is the transit score of 7 Utopia Rd?
7 Utopia Rd has a transit score of 18, it has minimal transit.
What schools are assigned to 7 Utopia Rd?
The schools assigned to 7 Utopia Rd include Haw Creek Elementary, A C Reynolds Middle, and Nesbitt Discovery Academy.
What neighborhood is 7 Utopia Rd in?
7 Utopia Rd is in the 28805 neighborhood in Asheville, NC.
