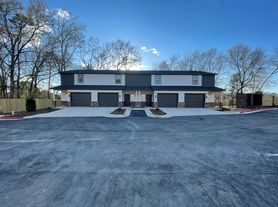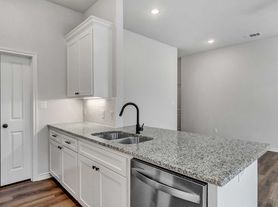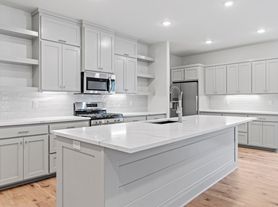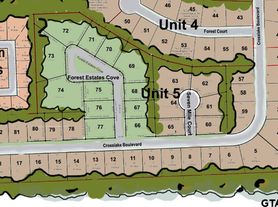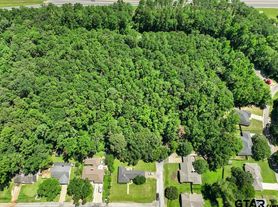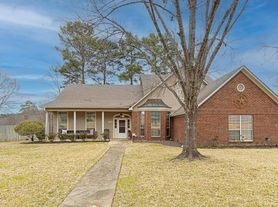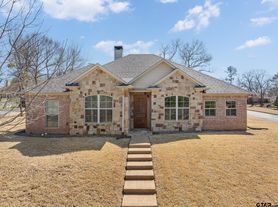Welcome to Henshaw Creek Townhomes, offering 2 and 3-bedroom tri-plexes, each designed with modern living in mind. These townhomes come complete with 2-car garages and fenced yards, providing a perfect blend of convenience and comfort.
The outer units feature 3 bedrooms, while the middle units are thoughtfully designed as 2 bedrooms with an additional study area, ensuring versatility to suit your lifestyle. Step inside any unit, and you'll be greeted by beautiful wood-look flooring that seamlessly flows throughout, adding a touch of elegance and practicality. Soaring ceilings and a neutral color scheme create an open and airy feel, inviting you to make these spaces your own.
The open-concept main living areas are bathed in great natural light, making them perfect for relaxation and entertaining. The kitchen is a highlight, boasting granite counters, an oversized pantry, stainless appliances, ample cooking and cabinet space, and a dedicated washroom with full-size washer and dryer connections.
Generously sized bedrooms offer both comfort and space, ensuring everyone has a haven for relaxation. The master suite is a true retreat, featuring a large walk-in shower with a seating bench, built-in storage, and an oversized closet space for all your wardrobe needs.
Residents will have access to a neighborhood swimming pool for relaxation and recreation, as well as a walking trail for strolls. Experience the epitome of modern living at Henshaw Creek Townhomes. Schedule a viewing today and discover the ideal combination of style, convenience, and community amenities in these exceptional tri-plex residences.
Refrigerator, Microwave, Oven/Stove, and Dishwasher included. Washer and dryer connections are provided in every unit.
Guided tours are available Monday through Friday from 9 a.m. to 5 p.m., with a 24-hour notice requirement.
Navigate to the "Prospective Tenants" section and click "Rental Policies" to preview our downloadable PDF.
Tenants are responsible for all utilities
*We do not accept government housing*
*Pricing and availability are subject to change without notice
*Application fees are non-refundable. The deposit is due within 24 hours of approval.
Rest assured, we meticulously prepare each home between tenants to ensure it's fresh and ready for you to make your new home!
2303 Flint River Rd
Tyler, TX 75703
Apartment building
2-5 beds
Pet-friendly
Available units
This building may have units for rent or for sale. Select a unit to contact.
What's special
Facts, features & policies
Unit Features
Appliances
- Dishwasher: Stainless Dishwasher
- Microwave Oven: Stainless Microwave
- Range Oven: Stainless Gas Range/Oven
- Refrigerator: Refrigerator- Stainless
Policies
Pets
Large dogs
- Allowed
Small dogs
- Allowed
Cats
- Allowed
Special Features
- No Utilities Included- Tenant To Set Up All Utilities In Their Own Name
Neighborhood: 75703
Areas of interest
Use our interactive map to explore the neighborhood and see how it matches your interests.
Travel times
Nearby schools in Tyler
GreatSchools rating
- 9/10Stanton-Smith Elementary SchoolGrades: PK-5Distance: 5.6 mi
- 8/10Whitehouse J High SchoolGrades: 6-8Distance: 5.5 mi
- 6/10Whitehouse High SchoolGrades: 9-12Distance: 6.5 mi
Frequently asked questions
What schools are assigned to 2303 Flint River Rd?
The schools assigned to 2303 Flint River Rd include Stanton-Smith Elementary School, Whitehouse J High School, and Whitehouse High School.
What neighborhood is 2303 Flint River Rd in?
2303 Flint River Rd is in the 75703 neighborhood in Tyler, TX.
