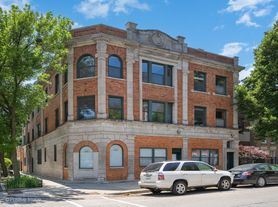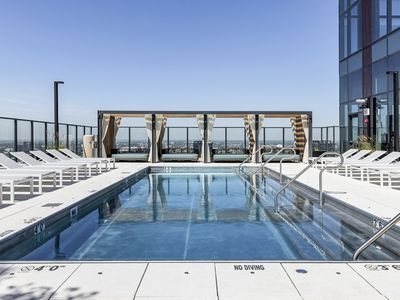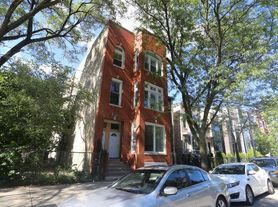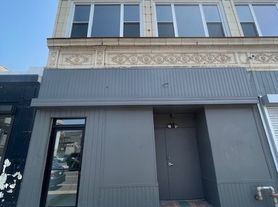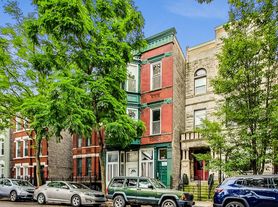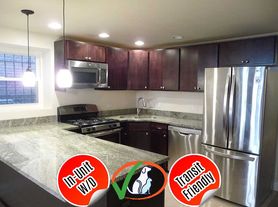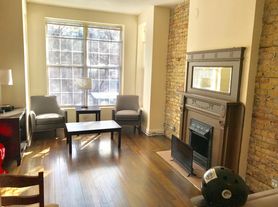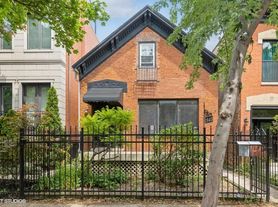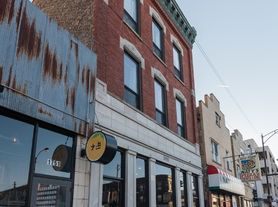This extraordinary 1,500 sq. ft. loft is situated in the vibrant heart of UK Village, offering both style and functionality in a prime location. The condo features a spacious one-bedroom layout with an inviting open-concept design that showcases soaring 13-foot ceilings and charming exposed brick walls, creating a warm and welcoming atmosphere throughout. As you enter, you'll be captivated by the wide plank hardwood floors that flow seamlessly throughout the space, adding an element of elegance and warmth. The chef's kitchen is truly a culinary delight, spotlighted by custom cabinetry that combines both beauty and practicality. The centerpiece is a stunning 10-foot island, topped with exquisite Rhino white marble, featuring a waterfall edge that enhances the modern aesthetic. The matching backsplash and a sleek floating shelf not only provide additional storage but also elevate the kitchen's contemporary style. High-end stainless steel appliances, including a fully integrated dishwasher, ensure a seamless cooking experience for even the most discerning chefs. The generously sized bedroom is designed for relaxation and comfort, highlighted by a striking black Venetian plaster wall that creates a sophisticated focal point. Two decorative pendant lights add a chic touch, while the expansive floor-to-ceiling closet offers an abundance of storage space for your wardrobe and personal items. The spa-like bathroom is an oasis of tranquility, featuring a luxurious floating Calcutta marble double vanity complete with a matching floating shelf for added convenience. The oversized steam shower promises a rejuvenating experience, equipped with premium Kohler plumbing fixtures and elegant Restoration Hardware mirrors that reflect a refined aesthetic. A large linen closet provides additional storage, making it easy to keep the space organized. Outside, you'll find a private outdoor area, perfect for unwinding or entertaining guests. The unit also offers extra storage options under the stairs and in the basement, ensuring you have plenty of space for all your belongings.
Please note that the unit is currently undergoing final touches, but it will be fully completed and ready for move-in on the tenant's designated date. This loft harmoniously blends modern luxury with practical living, making it a perfect home for anyone looking to soak in the vibrant atmosphere of UK Village.
The owner pays for water and trash. The tenant pays for electricity, internet, and gas.
650 N Wood St
Chicago, IL 60622
Apartment building
1-3 beds
In-unit dryer
What’s available
This building may have units for rent or for sale. Select a unit to contact.
What's special
Charming exposed brick wallsDecorative pendant lightsGenerously sized bedroomExpansive floor-to-ceiling closetSpacious one-bedroom layoutWide plank hardwood floorsSpa-like bathroom
Facts, features & policies
Unit features
Appliances
- Dishwasher
- Dryer
- Freezer
- Oven
- Refrigerator
- Washer
Flooring
- Hardwood
Neighborhood: West Town
Areas of interest
Use our interactive map to explore the neighborhood and see how it matches your interests.
Travel times
Nearby schools in Chicago
GreatSchools rating
- 3/10Talcott Elementary SchoolGrades: PK-8Distance: 0.2 mi
- 1/10Wells Community Academy High SchoolGrades: 9-12Distance: 0.5 mi
Frequently asked questions
What is the walk score of 650 N Wood St?
650 N Wood St has a walk score of 92, it's a walker's paradise.
What is the transit score of 650 N Wood St?
650 N Wood St has a transit score of 74, it has excellent transit.
What schools are assigned to 650 N Wood St?
The schools assigned to 650 N Wood St include Talcott Elementary School and Wells Community Academy High School.
Does 650 N Wood St have in-unit laundry?
Yes, 650 N Wood St has in-unit laundry for some or all of the units.
What neighborhood is 650 N Wood St in?
650 N Wood St is in the West Town neighborhood in Chicago, IL.
