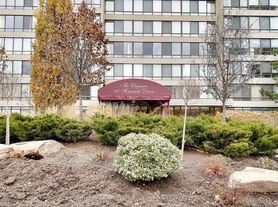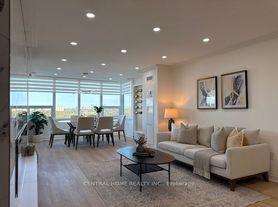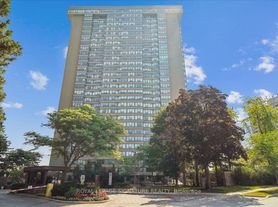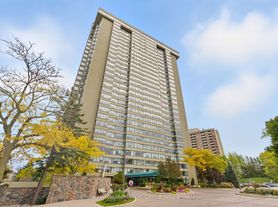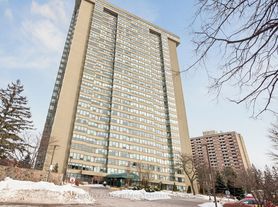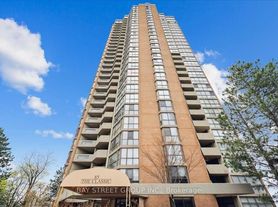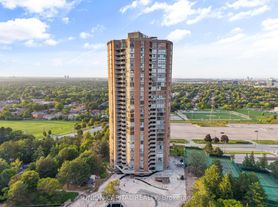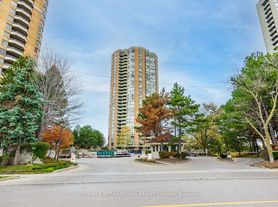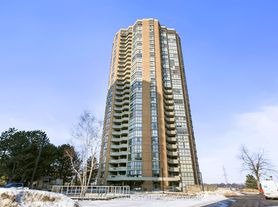65 Skymark Dr
Toronto, ON M2H 3N9
Apartment building
2-3 beds
Available units
This building may have units for rent or for sale. Select a unit to contact.

C$724,900
2 bd, 2 ba
-- sqft
For sale - Unit 204
MLS ID #C12774944, RE/MAX REALTY ENTERPRISES INC.
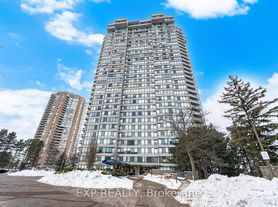
C$741,000
2 bd, 1 ba
-- sqft
For sale - Unit 2801
MLS ID #C12823698, EXP REALTY
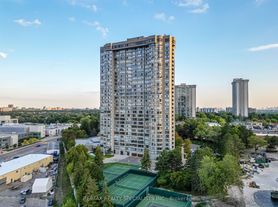
C$749,990
3 bd, 2 ba
-- sqft
For sale - Unit 2001
MLS ID #C12798266, RE/MAX REALTY SPECIALISTS INC.
What's special
'The Elegance' At Skymark Offers Condo Lifestyle At Its Best. Large 1 Bed + Den + Family Rm, Approx 1,440 Sq Ft. Broadloom & New PaintThroughout. Bright Unit With Picture Windows Throughout & Unobstructed North Views! Laundry & Ensuite Pentry. Two Parking Spaces.Resort Style Amenities: 24H Gatehouse, Concierge, Security, Indoor & Outdoor Pool, Saunas, Gym, Tennis, Squash Crt, Party RmW/Billiards,Table Tennis, Library & Much More. Steps To Groceries, Retails, Restaurants, Seneca College, Desirable Schools & Parks. MinutesTo Ttc, Hwy 404/401, Fairview Mall Shops & North York General Hospital
Facts, features & policies
Building amenities
Other
- Swimming pool
Neighborhood: Hillcrest Village
Areas of interest
Use our interactive map to explore the neighborhood and see how it matches your interests.
Travel times
Walk, Transit & Bike Scores
Walk Score®
/ 100
Very WalkableBike Score®
/ 100
BikeableNearby schools in Toronto
GreatSchools rating
No schools nearby
We couldn't find any schools near this home.
Frequently asked questions
What is the walk score of 65 Skymark Dr?
65 Skymark Dr has a walk score of 78, it's very walkable.
What neighborhood is 65 Skymark Dr in?
65 Skymark Dr is in the Hillcrest Village neighborhood in Toronto, ON.
