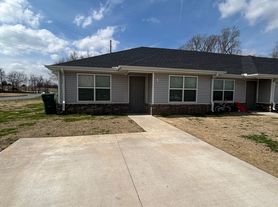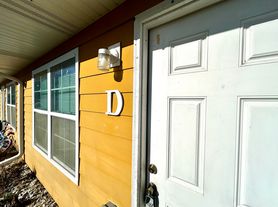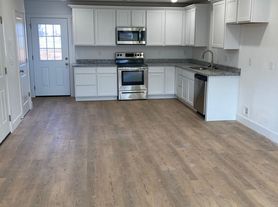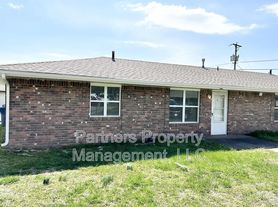644 Hidden Springs Rd. #1, Decatur, AR is available for rent by Pro X Property Management Bentonville!
Welcome to our luxurious 3-bedroom, 2-bathroom apartment located in the charming town of Decatur, AR. This stunning unit features top-of-the-line amenities such as stainless steel appliances, granite countertops, vaulted ceilings, and walk-in closets. With plentiful cabinet space, a full-size washer and dryer, and a spacious laundry room, convenience is at your fingertips. The primary bedroom bathroom boasts a double vanity for added luxury. Stay comfortable year-round with central heat and air, ceiling fans, and gas heat. Situated in the Grant Springs Subdivision, this apartment is just 4.1 miles from Simmons Foods, making it a convenient choice for employees. Enjoy the beauty of luxury vinyl plank wood flooring and 2" wood faux blinds throughout the unit. With vinyl double-paned windows, you can enjoy natural light while maintaining energy efficiency. Public schools are located within 1.3 miles, and a nearby playground offers outdoor entertainment for all ages. Don't miss out on this incredible opportunity to call this home!
Pets are welcome.
MOVE IN FEE: $650
DEPOSIT: $650
Have questions?
Visit https
app.tenantturner.
Our office requires an approved rental application before we can lease a property. The application is on our website and is $40 to apply. PETSCREENING IS A REQUIRED PART OF THE APPLICATION PROCESS FOR ALL APPLICANTS WITH ASSISTANCE ANIMALS:
PETSCREENING IS A REQUIRED PART OF THE APPLICATION PROCESS FOR ALL APPLICANTS WITH ASSISTANCE ANIMALS.
All Pro X Property Management residents are enrolled in the Resident Benefits Package (RBP) for $40.00/month which includes renters insurance, HVAC air filter delivery (for applicable properties), credit building to help boost your credit score with timely rent payments, $1M Identity Protection, our best-in-class resident rewards program, and much more! Renter's insurance is a requirement to rent from Pro X. We also have a Renter's Insurance Only option for residents at $19.95/month.
A welcoming environment is paramount to all of our residents with or without pets as well as animals. To help ensure ALL of our residents understand our pet and animal-related policies, we use a third-party screening service and require EVERYONE WITH ASSISTANCE ANIMALS to complete a profile. This process ensures we have formalized pet and animal-related policy acknowledgments and more accurate records to create greater mutual accountability. If you need accommodation in another way, please contact us. Please get started by selecting a profile category on our landing page: https
proxpropertymanagement.
Need help turning on utilities? We have you covered! Pro X uses Citizen Home Solutions, a concierge utility connection service to assist you in setting up the required utilities for your new home. If your application is approved Pro X will be submitting your contact information to CHS. We strongly recommend that you deal directly with Citizen for these connections, as they are familiar with our requirements for satellite dish and cable line placement, and not following these guidelines could result in additional charges on move-out. This is a free service to you.
644 Hidden Springs Dr. 1,2,3,4
644 Hidden Springs Dr, Decatur, AR 72722
Apartment building
3 beds
Air conditioning (central)
In-unit laundry (W/D)
Available units
This building may have units for rent or for sale. Select a unit to contact.
What's special
Nearby playgroundWalk-in closetsCentral heat and airFull-size washer and dryerSpacious laundry roomVaulted ceilingsGas heat
Facts, features & policies
Building Amenities
Other
- In Unit: Full Size Washer & Dryer
Security
- None: NONE- Resident pays for water and Electric
Services & facilities
- Package Service
Unit Features
Appliances
- Dishwasher
- Dryer: Full Size Washer & Dryer
- Garbage Disposal
- Microwave Oven: Microwave
- Refrigerator
- Washer: Full Size Washer & Dryer
Cooling
- Central Air Conditioning: Central Heat and Air
Other
- RangeOven
- Resident Portal Access
- Stainless Steel Appliances
- Vaulted Ceiling: Vaulted Ceilings
Policies
Pet essentials
- DogsAllowedSmall and large OK
- CatsAllowed
Special Features
- Pet Protection Plan - PPP
Neighborhood: 72722
Areas of interest
Use our interactive map to explore the neighborhood and see how it matches your interests.
Travel times
Walk, Transit & Bike Scores
Walk Score®
/ 100
Car-DependentBike Score®
/ 100
Somewhat BikeableNearby schools in Decatur
GreatSchools rating
- 6/10Decatur Northside Elementary SchoolGrades: PK-4Distance: 1.1 mi
- 4/10Decatur Middle SchoolGrades: 5-8Distance: 1.4 mi
- 5/10Decatur High SchoolGrades: 9-12Distance: 1.4 mi
Frequently asked questions
What is the walk score of 644 Hidden Springs Dr. 1,2,3,4?
644 Hidden Springs Dr. 1,2,3,4 has a walk score of 8, it's car-dependent.
What schools are assigned to 644 Hidden Springs Dr. 1,2,3,4?
The schools assigned to 644 Hidden Springs Dr. 1,2,3,4 include Decatur Northside Elementary School, Decatur Middle School, and Decatur High School.
Does 644 Hidden Springs Dr. 1,2,3,4 have in-unit laundry?
Yes, 644 Hidden Springs Dr. 1,2,3,4 has in-unit laundry for some or all of the units.
What neighborhood is 644 Hidden Springs Dr. 1,2,3,4 in?
644 Hidden Springs Dr. 1,2,3,4 is in the 72722 neighborhood in Decatur, AR.



