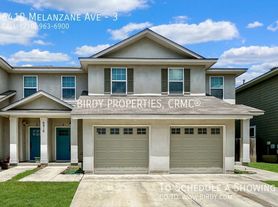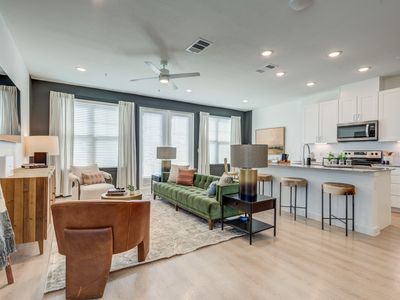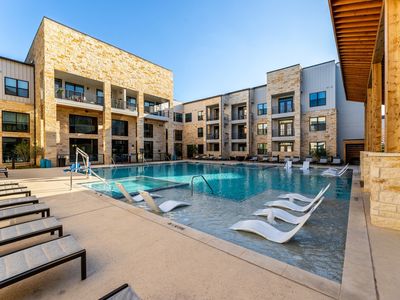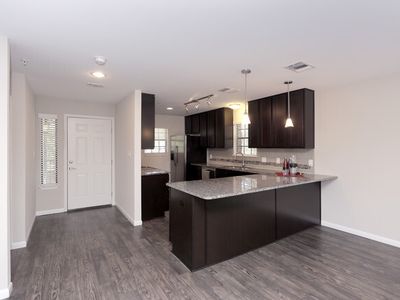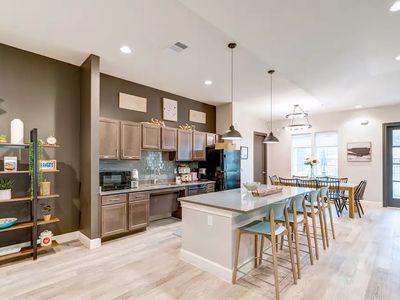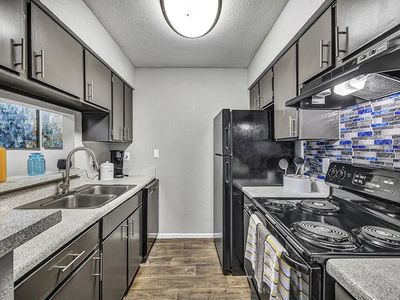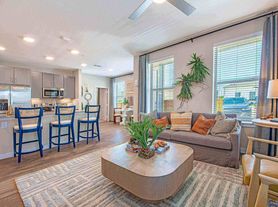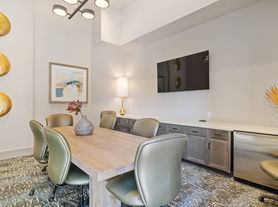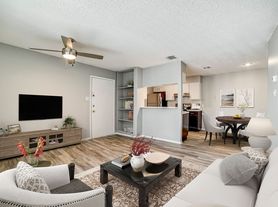**COMING SOON**
**AVAILABLE ON NOVEMBER 25th, 2025**
Monthly Utility Fees:
Water/Sewer: $75.00
Discover a place where comfort meets function in this thoughtfully designed 3-bedroom, 2.5-bath home. With high ceilings and an open floor plan, the space feels spacious and welcoming perfect for both quiet nights in and casual entertaining.
The main level features a bright and inviting living room that flows effortlessly into the kitchen and dining area, creating a natural hub for relaxing or hosting. The kitchen is well-equipped with solid countertops, an electric stove, microwave, dishwasher, refrigerator, pantry and a convenient breakfast bar, all opening up to a sunny eat-in area. Durable ceramic tile and soft carpeting run throughout the home, offering a clean and cozy feel.
All bedrooms are located upstairs, including a generous primary suite featuring a walk-in closet and private bath with a tub/shower combo and single vanity. Downstairs, you'll also find a laundry room with washer/dryer hookups for added convenience.
Enjoy a fully fenced backyard for added privacy, along with a 1-car garage complete with door opener. Additional highlights include central HVAC with a programmable thermostat and a great location close to shopping and daily essentials.
"*Our award winning Resident Benefits Package (RBP) required program includes Liability Insurance, OnDemand Pest Control, Monthly Air Filter Delivery, Move-in Concierge (utilities/cable/internet), Credit Building, Resident Rewards, Identity Fraud Protection and more for only $65/mo. *If you provide your own insurance policy, the RBP cost will be reduced. Optional Premium Upgrades Available as well, More details in application. *PET APPS $30 with credit card/debit payment per profile or $25 by ACH per profile.
All information in this marketing material is deemed reliable but is not guaranteed. Prospective tenants are advised to independently verify all information, including property features, availability, and lease terms, to their satisfaction. *some marketing photos may be virtually staged images*
Tenant Agent Compensation: $300"All Bedrooms Upstairs
Double Pane Windows
Electric Water Heater
Garage Door Opener
Glass Cooktop
Half Bath
High Speed Internet
Ice Maker Connection
Kitchen
Level
Near Shopping
Privacy Fence
Programmable Thermostat
Smoke Alarm(s)
Solid Countertops
Stove/Range
Vent Fan
6419 Melanzane Ave
San Antonio, TX 78233
Apartment building
3 beds
Available units
This building may have units for rent or for sale. Select a unit to contact.
What's special
Open floor planVent fanGarage door openerSoft carpetingElectric water heaterPrivacy fenceHigh ceilings
Facts, features & policies
Unit features
Appliances
- Dishwasher
- Refrigerator
Heating
- Electric
Neighborhood: 78233
Areas of interest
Use our interactive map to explore the neighborhood and see how it matches your interests.
Travel times
Nearby schools in San Antonio
GreatSchools rating
- 7/10Fox Run Elementary SchoolGrades: PK-5Distance: 1.5 mi
- 3/10Wood Middle SchoolGrades: 6-8Distance: 0.7 mi
- 4/10Roosevelt High SchoolGrades: 9-12Distance: 4.6 mi
Frequently asked questions
What is the walk score of 6419 Melanzane Ave?
6419 Melanzane Ave has a walk score of 13, it's car-dependent.
What schools are assigned to 6419 Melanzane Ave?
The schools assigned to 6419 Melanzane Ave include Fox Run Elementary School, Wood Middle School, and Roosevelt High School.
What neighborhood is 6419 Melanzane Ave in?
6419 Melanzane Ave is in the 78233 neighborhood in San Antonio, TX.
