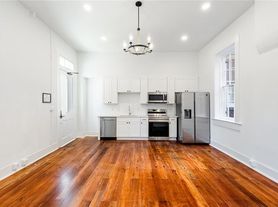$2,000 - $3,750
1+ bd1+ ba547+ sqft
Convent Lofts
For rent

Use our interactive map to explore the neighborhood and see how it matches your interests.
6324 Chef Menteur Hwy has a walk score of 41, it's car-dependent.
6324 Chef Menteur Hwy has a transit score of 41, it has some transit.
The schools assigned to 6324 Chef Menteur Hwy include Mary McLeod Bethune Elementary School of Literature & Technology, Benjamin Franklin Elementary Math And Science, and McDonogh 35 College Preparatory School.
6324 Chef Menteur Hwy is in the Viavant-Venetian Isles neighborhood in New Orleans, LA.
Claiming gives you access to insights and data about this property.