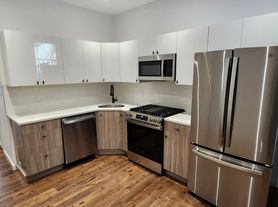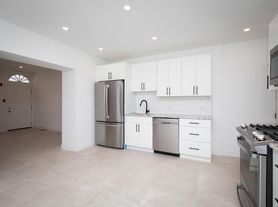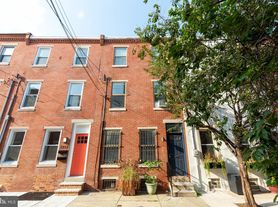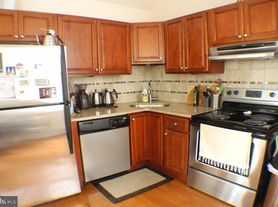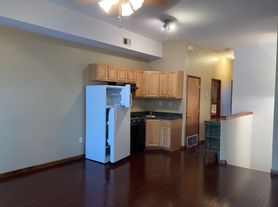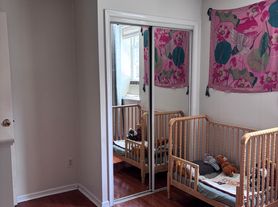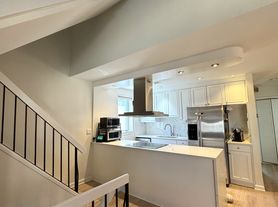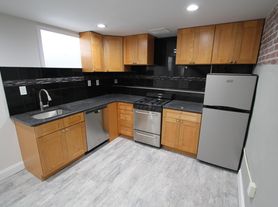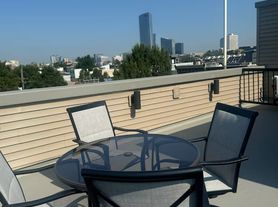Completely re-done to the highest standards. Old world charm of a building with absolutely the best modern touches. If you value living nice this is your place. A 1 year renovation has produced a stunning result. Close to a 1000 Sq. Ft of living space. 2 bedrooms. 1 large bath w/ double sinks. Wood floors thru-out. 11 Ft. Ceilings. So what do you get. BEDROOMS: 2 Large Bedrooms seperated on each side....Meaning they are on oppsite sides of the apt. Large closets in each room. Modern Lighting. New windows thru-out the apt. Custom Window treatments. Lots of natural light streaming in. KITCHEN: Obviously brand new.....ample storage space with brand new GE Appliances. French Door refrigerator,Ice maker and water dispensor. Full size stove with a cooking griddle. Micro-wave above stove and a Dishwasher. Quartz counter top with under counter lighting. Garbage disposal and deep sink. Kitchen is Large enough for a small dining table......imagine that in a Center city apt. BATHROOM: Custom Double sink vanity, Matt Black Faucets, 11 Ft ceilings. Extra storage shelving. The best part is the shower and the custom tile. Hope you like. See it in the photos
LIVING RM:Nice thing is the living room is right off the kitchen but not in the kitchen. Large enough for your big screen and couch. Lots of natural light streaming in. PATIO: Private out door space Unique lighting leads you to this private space....Calling all gardeners or folks with a green thumb. You can make this your own. Just set up the grille and table.
BASEMENT: The apt comes with access to the basement. With over another 1000 Sq feet of storage space. That's right!! We put the new Front loader washing/Dryer machines in the basement and Built a custom contained extra large closet. It is 11Ft. by 5ft. So your winter coats and shoes can go into this area when not in use. Anything else.... you have the entire basement to use.
ROOF DECK: Building comes with a common roof deck for all tenants. You have access to this....if you get bored with your own private space attached to your the apt.
THE AREA: Super walkable to all Universities and hospitals.....UPenn, Drexel, Childrens Hospital and Penn Hospital. Jefferson too. Only a few blocks to Rittenhouse Sq. Walnut street and all the good restaurants.
Lease is for 1 year but I would prefer a 2 yr commitment. There is a $50 per month water surcharge. Tenant pays for Electricity and gas.
623 S 19th St
Philadelphia, PA 19146
Apartment building
Studio-2 beds
In-unit dryer
What’s available
This building may have units for rent or for sale. Select a unit to contact.
What's special
Unique lightingQuartz counter topPrivate outdoor spaceNew windowsMatt black faucetsDeep sinkCustom window treatments
Facts, features & policies
Unit features
Appliances
- Dishwasher
- Dryer
- Refrigerator
- Washer
Flooring
- Hardwood
Neighborhood: Graduate Hospital
Areas of interest
Use our interactive map to explore the neighborhood and see how it matches your interests.
Travel times
Nearby schools in Philadelphia
GreatSchools rating
- 8/10Greenfield Albert M SchoolGrades: K-8Distance: 0.7 mi
- 2/10Franklin Benjamin High SchoolGrades: 9-12Distance: 1.5 mi
Frequently asked questions
What is the walk score of 623 S 19th St?
623 S 19th St has a walk score of 94, it's a walker's paradise.
What is the transit score of 623 S 19th St?
623 S 19th St has a transit score of 96, it's a rider's paradise.
What schools are assigned to 623 S 19th St?
The schools assigned to 623 S 19th St include Greenfield Albert M School and Franklin Benjamin High School.
Does 623 S 19th St have in-unit laundry?
Yes, 623 S 19th St has in-unit laundry for some or all of the units.
What neighborhood is 623 S 19th St in?
623 S 19th St is in the Graduate Hospital neighborhood in Philadelphia, PA.
