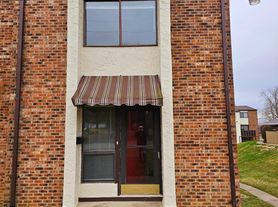613 Villa Rd
Springfield, OH 45503
Apartment building
1-3 beds
Available units
This building may have units for rent or for sale. Select a unit to contact.
Neighborhood: 45503
Areas of interest
Use our interactive map to explore the neighborhood and see how it matches your interests.
Travel times
Walk, Transit & Bike Scores
Nearby schools in Springfield
GreatSchools rating
- 5/10Kenton Elementary SchoolGrades: K-6Distance: 1.2 mi
- 4/10Roosevelt Middle SchoolGrades: 7, 8Distance: 1.2 mi
- 4/10Springfield High SchoolGrades: 9-12Distance: 1 mi
Frequently asked questions
What schools are assigned to 613 Villa Rd?
The schools assigned to 613 Villa Rd include Kenton Elementary School, Roosevelt Middle School, and Springfield High School.
What neighborhood is 613 Villa Rd in?
613 Villa Rd is in the 45503 neighborhood in Springfield, OH.
